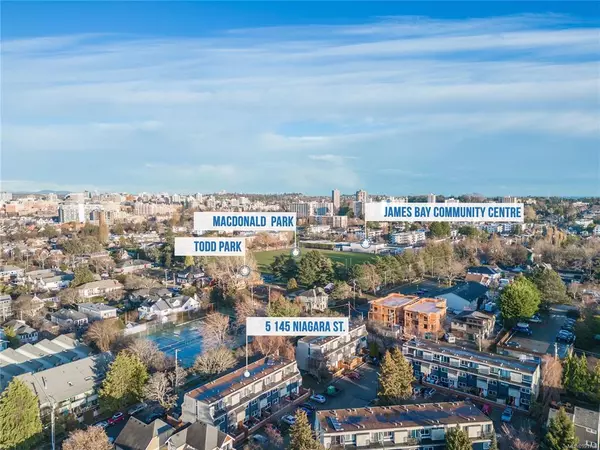$669,000
$669,000
For more information regarding the value of a property, please contact us for a free consultation.
145 Niagara St #5 Victoria, BC V8V 1G1
3 Beds
2 Baths
1,074 SqFt
Key Details
Sold Price $669,000
Property Type Townhouse
Sub Type Row/Townhouse
Listing Status Sold
Purchase Type For Sale
Square Footage 1,074 sqft
Price per Sqft $622
Subdivision Harbour Park
MLS Listing ID 921704
Sold Date 03/16/23
Style Main Level Entry with Upper Level(s)
Bedrooms 3
HOA Fees $373/mo
Rental Info Unrestricted
Year Built 1976
Annual Tax Amount $3,136
Tax Year 2022
Lot Size 1,306 Sqft
Acres 0.03
Property Description
Located in the heart of desirable James Bay this 3BR townhouse is ideal for those who want it all. Access to vibrant downtown living, a tucked away walkable neighborhood and the ocean all at your doorstep. 10 min walk to Thrifty Foods, Pharmasave, Coffee, Dentist, BMO bank and more. 5 min walk to Fisherman's Wharf or 3 min to Dallas Rd and the breakwater. 5 min walk to the Helijet and a quick day trip to Vancouver. This area truly is the best of both worlds with the Strait of Juan de Fuca on one side and the downtown core on the other. Keep active with tennis courts across the street, a walking tour of all the beautiful historic homes or hop on a bike & ride along the water into Beacon Hill Park. After you've worked up an appetite head into town and take your pick of world class restaurants to enjoy your evening. This location is great for those that want a little Zen while staying close to the modern world. Additional videos in the multimedia link.
Location
State BC
County Capital Regional District
Area Vi James Bay
Direction Northeast
Rooms
Other Rooms Storage Shed
Basement None
Kitchen 1
Interior
Heating Baseboard, Electric
Cooling None
Flooring Carpet, Laminate
Fireplaces Number 1
Fireplaces Type Electric, Living Room
Fireplace 1
Window Features Vinyl Frames,Window Coverings
Appliance Dishwasher, Oven/Range Electric, Refrigerator
Laundry In Unit
Exterior
Exterior Feature Balcony, Balcony/Patio, Fenced, Fencing: Full, Playground
Amenities Available Street Lighting, Playground
Roof Type Asphalt Torch On
Handicap Access Ground Level Main Floor, No Step Entrance
Parking Type On Street, Open, EV Charger: Common Use
Total Parking Spaces 1
Building
Lot Description Central Location, Easy Access, Family-Oriented Neighbourhood, Landscaped, Level, Marina Nearby, Quiet Area, Recreation Nearby, Serviced, Shopping Nearby
Building Description Frame Wood,Insulation All,Stucco, Main Level Entry with Upper Level(s)
Faces Northeast
Story 3
Foundation Poured Concrete
Sewer Sewer Connected
Water Municipal
Additional Building None
Structure Type Frame Wood,Insulation All,Stucco
Others
HOA Fee Include Garbage Removal,Insurance,Maintenance Grounds,Maintenance Structure,Pest Control,Property Management,Recycling
Tax ID 000-296-171
Ownership Freehold/Strata
Pets Description Aquariums, Birds, Caged Mammals, Cats, Dogs
Read Less
Want to know what your home might be worth? Contact us for a FREE valuation!

Our team is ready to help you sell your home for the highest possible price ASAP
Bought with Pemberton Holmes - Cloverdale






