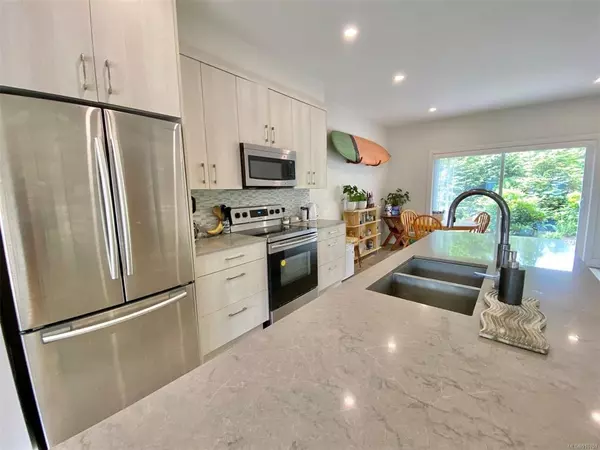$825,000
$879,000
6.1%For more information regarding the value of a property, please contact us for a free consultation.
625 Hellesen Dr #17 Tofino, BC V0R 2Z0
3 Beds
3 Baths
1,442 SqFt
Key Details
Sold Price $825,000
Property Type Townhouse
Sub Type Row/Townhouse
Listing Status Sold
Purchase Type For Sale
Square Footage 1,442 sqft
Price per Sqft $572
Subdivision Sea Otter Place
MLS Listing ID 910701
Sold Date 03/15/23
Style Main Level Entry with Upper Level(s)
Bedrooms 3
HOA Fees $286/mo
Rental Info Some Rentals
Year Built 2017
Annual Tax Amount $3,295
Tax Year 2021
Lot Size 1,306 Sqft
Acres 0.03
Property Description
Bright & spacious 3 bedrm townhome w/ high quality, luxurious finishing being offered at a competitive price. At 1442 sqft this property has everything you need in a home & still has 5 years still left on its home warranty. The ground floor features luxury vinyl plank flooring, generous kitchen w/ quartz countertops, contemporary 4800 BTU electric fireplace, half bath & large utility/storage room. The second floor houses 3 bedrms, 2 full baths & laundry. The deluxe master bedrm & ensuite will not disappoint w/ ample closet space, double vanity & large custom shower. Outside you will find 2 patios (one w/hot tub wiring in place), 2 parking spots & heated storage. Additional details include CRV system, energy conscious insulation & window size/placement maximizing light penetration to the home. This property is packed full of features and has an excellent location close to the beaches to top it off. Long term rentals & pets are permitted.
Location
State BC
County Tofino, District Of
Area Pa Tofino
Zoning CD-HD
Direction South
Rooms
Basement None
Kitchen 1
Interior
Heating Baseboard, Electric
Cooling Other
Flooring Mixed
Fireplaces Number 1
Fireplaces Type Electric, Living Room
Fireplace 1
Appliance Dishwasher, F/S/W/D, Microwave
Laundry In House
Exterior
Exterior Feature Balcony/Patio, Low Maintenance Yard
Roof Type Asphalt Shingle
Handicap Access Accessible Entrance, Ground Level Main Floor, No Step Entrance
Parking Type Driveway
Total Parking Spaces 2
Building
Lot Description Easy Access, Family-Oriented Neighbourhood, Recreation Nearby, Shopping Nearby
Building Description Cement Fibre,Frame Wood, Main Level Entry with Upper Level(s)
Faces South
Story 2
Foundation Slab
Sewer Sewer Connected
Water Municipal
Architectural Style Contemporary
Structure Type Cement Fibre,Frame Wood
Others
HOA Fee Include Garbage Removal,Insurance,Maintenance Grounds,Maintenance Structure,Property Management,Recycling
Restrictions Building Scheme,Easement/Right of Way,Restrictive Covenants
Tax ID 030-325-307
Ownership Freehold/Strata
Pets Description Aquariums, Birds, Caged Mammals, Cats, Dogs, Number Limit
Read Less
Want to know what your home might be worth? Contact us for a FREE valuation!

Our team is ready to help you sell your home for the highest possible price ASAP
Bought with Oakwyn Realty Ltd






