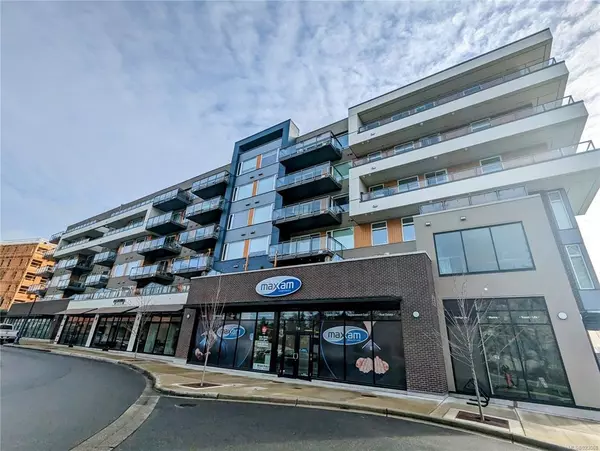$588,000
$599,999
2.0%For more information regarding the value of a property, please contact us for a free consultation.
967 Whirlaway Cres #305 Langford, BC V9B 0Y1
2 Beds
2 Baths
818 SqFt
Key Details
Sold Price $588,000
Property Type Condo
Sub Type Condo Apartment
Listing Status Sold
Purchase Type For Sale
Square Footage 818 sqft
Price per Sqft $718
Subdivision Triple Crown Phase 2
MLS Listing ID 923068
Sold Date 03/15/23
Style Condo
Bedrooms 2
HOA Fees $315/mo
Rental Info Unrestricted
Year Built 2020
Annual Tax Amount $1,850
Tax Year 2022
Lot Size 871 Sqft
Acres 0.02
Property Description
Completed in 2021, this 2 BED/2 BATH located in Residence II at Triple Crown in Langford is like new. 818 square feet with a Bright, open concept kitchen/living space with quartz countertops, stainless steel appliances including a gas stove. Tankless hot water on demand, 2 ductless heat pumps, Euro laminate flooring, custom blinds, a well sized outdoor deck, and In suite laundry. Master bedroom offers ample closet space and an ensuite with double vanity and stunning ceramic tile. Second bedroom on opposite side of unit offering privacy. Come check out this gorgeous building, offering a gym, secure underground parking, and a storage locker. Conveniently located between Costco and Florence lake. Surrounded by trails, golf courses, restaurants, shopping, bus routes, schools and all that Langford and the Westshore has to offer. No age or rental restrictions, pet friendly, ideal for the family or as an investment property. Immediately possession.
Location
State BC
County Capital Regional District
Area La Florence Lake
Direction Southeast
Rooms
Main Level Bedrooms 2
Kitchen 1
Interior
Interior Features Controlled Entry, Dining/Living Combo, Eating Area, Elevator, Storage
Heating Heat Pump, Natural Gas
Cooling Air Conditioning
Flooring Carpet, Laminate
Fireplaces Number 1
Fireplaces Type Electric, Living Room
Fireplace 1
Window Features Blinds,Screens,Vinyl Frames
Laundry In Unit
Exterior
Exterior Feature Balcony/Patio
Amenities Available Bike Storage, Common Area, Elevator(s), Fitness Centre, Street Lighting
View Y/N 1
View Mountain(s), Valley
Roof Type Asphalt Torch On
Parking Type Guest, Underground
Total Parking Spaces 1
Building
Lot Description Near Golf Course, Rectangular Lot
Building Description Brick,Cement Fibre,Frame Wood,Insulation: Ceiling,Insulation: Walls,Metal Siding,Stucco, Condo
Faces Southeast
Story 6
Foundation Poured Concrete
Sewer Sewer Connected
Water Municipal
Structure Type Brick,Cement Fibre,Frame Wood,Insulation: Ceiling,Insulation: Walls,Metal Siding,Stucco
Others
HOA Fee Include Garbage Removal,Insurance,Maintenance Structure,Property Management,Water
Tax ID 031-286-941
Ownership Freehold/Strata
Acceptable Financing Purchaser To Finance
Listing Terms Purchaser To Finance
Pets Description Aquariums, Birds, Caged Mammals, Cats, Dogs, Number Limit
Read Less
Want to know what your home might be worth? Contact us for a FREE valuation!

Our team is ready to help you sell your home for the highest possible price ASAP
Bought with Coldwell Banker Oceanside Real Estate






