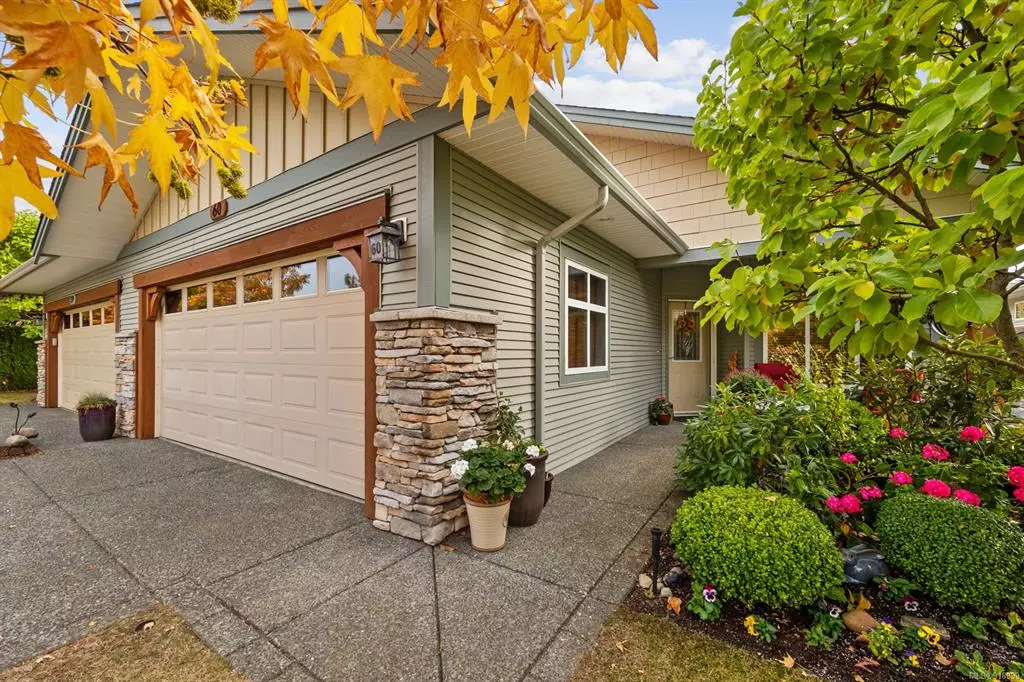$750,000
$749,900
For more information regarding the value of a property, please contact us for a free consultation.
2300 Murrelet Dr #60 Comox, BC V9M 4J2
2 Beds
2 Baths
1,482 SqFt
Key Details
Sold Price $750,000
Property Type Townhouse
Sub Type Row/Townhouse
Listing Status Sold
Purchase Type For Sale
Square Footage 1,482 sqft
Price per Sqft $506
MLS Listing ID 918999
Sold Date 03/14/23
Style Rancher
Bedrooms 2
HOA Fees $384/mo
Rental Info Some Rentals
Year Built 2008
Annual Tax Amount $3,759
Tax Year 2023
Lot Size 1,306 Sqft
Acres 0.03
Property Description
Downsizing? A place for mom & dad? Seeking low maintenance living? This 1-level patio home (no-step entry!) in sought-after Murrelet place in Comox has it all: quiet location within walking distance to shops & conveniences, hardwood floors, high ceilings, new heat pump with A/C, beautifully remodelled kitchen island w/ quartz counters, efficient gas fireplace, large w/i pantry, attached 2 car garage, lovely private patio with gas h/u for BBQ, huge crawlspace for storage & the list goes on. Offering 2 spacious bedrooms & an office/den or 3rd bedroom (murphy bed included) and two large bathrooms, this home has a great open plan and gets lots of natural light.. Best of all- strata takes care of everything outside the home- lawns, trees, gardens (hobby gardens allowed), leaves, roofs, siding, windows you name it! Murrelet Place is organized & pro-active with gorgeous established landscaping. Owners have use of communal Club House. Adult oriented but no age restrictions, pets welcome!
Location
State BC
County Comox Valley Regional District
Area Cv Comox (Town Of)
Direction West
Rooms
Basement Crawl Space
Main Level Bedrooms 2
Kitchen 1
Interior
Heating Electric, Heat Pump, Radiant Floor, Other
Cooling Air Conditioning
Flooring Hardwood, Mixed
Fireplaces Number 1
Fireplaces Type Gas, Living Room
Fireplace 1
Window Features Vinyl Frames
Appliance Dishwasher, Microwave, Oven/Range Electric, Refrigerator, See Remarks
Laundry In House
Exterior
Exterior Feature Balcony/Patio, Garden, Low Maintenance Yard, Sprinkler System
Garage Spaces 2.0
Utilities Available Garbage, Natural Gas To Lot, Recycling
Amenities Available Clubhouse
Roof Type Asphalt Shingle
Handicap Access Accessible Entrance, Ground Level Main Floor, No Step Entrance, Primary Bedroom on Main
Parking Type Driveway, Garage Double
Building
Lot Description Adult-Oriented Neighbourhood, Central Location, Curb & Gutter, Easy Access, Irrigation Sprinkler(s), Landscaped, Marina Nearby, Near Golf Course, Shopping Nearby
Building Description Cement Fibre,Frame Wood,Vinyl Siding, Rancher
Faces West
Foundation Poured Concrete
Sewer Sewer Connected
Water Municipal
Architectural Style Patio Home
Structure Type Cement Fibre,Frame Wood,Vinyl Siding
Others
HOA Fee Include Insurance,Maintenance Grounds,Property Management,See Remarks
Tax ID 027-674-436
Ownership Freehold/Strata
Acceptable Financing Must Be Paid Off
Listing Terms Must Be Paid Off
Pets Description Cats, Dogs, Number Limit
Read Less
Want to know what your home might be worth? Contact us for a FREE valuation!

Our team is ready to help you sell your home for the highest possible price ASAP
Bought with RE/MAX Ocean Pacific Realty (CX)






