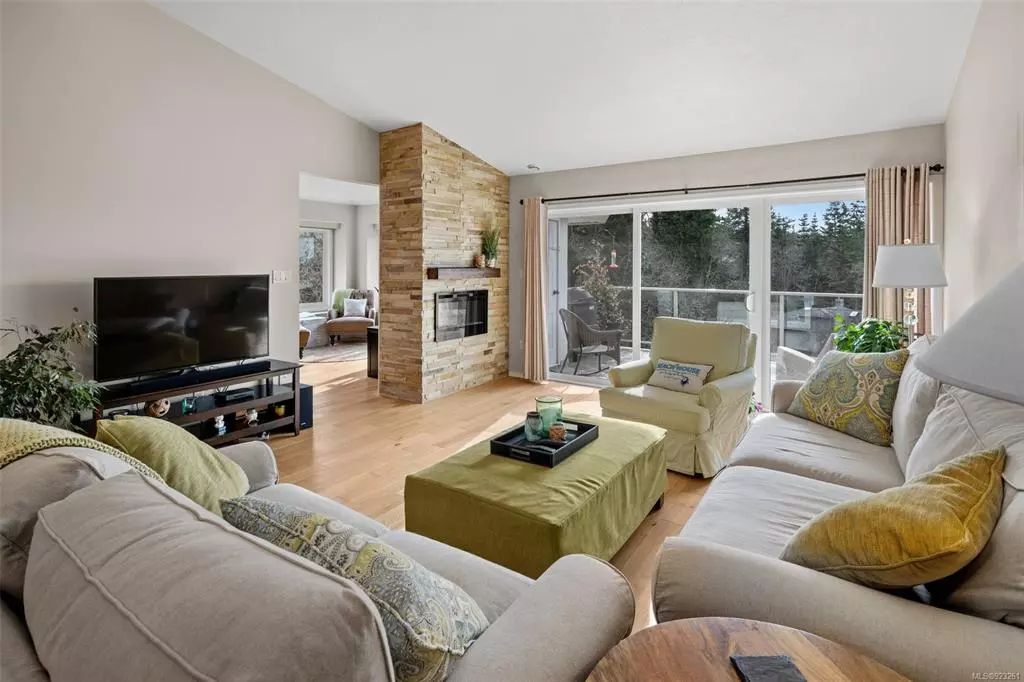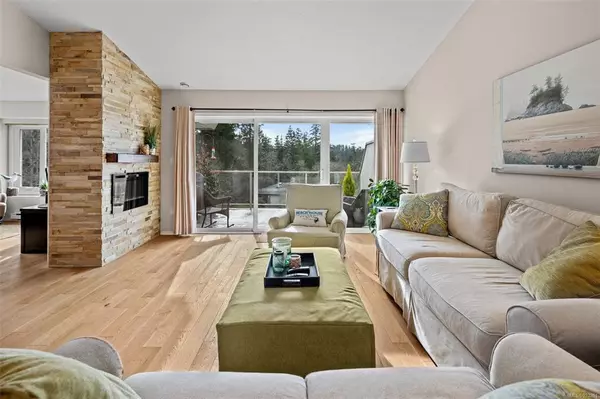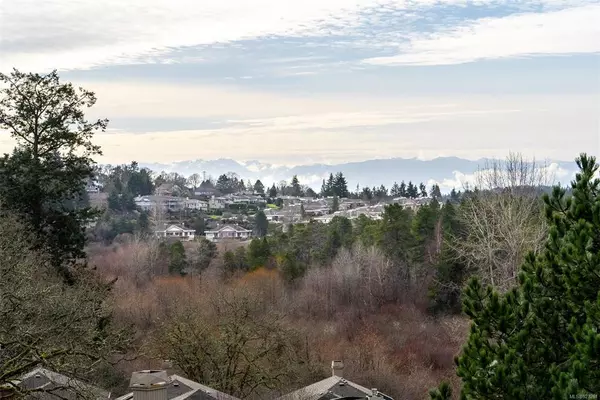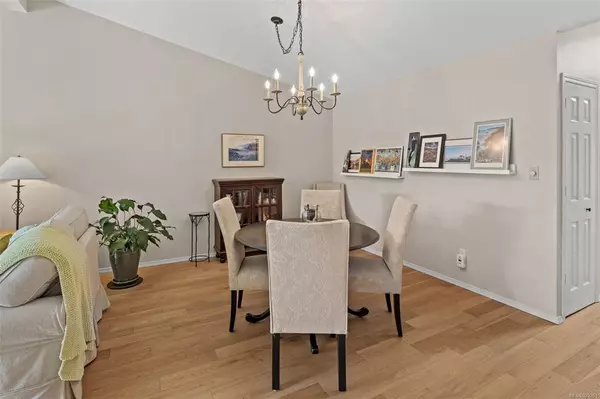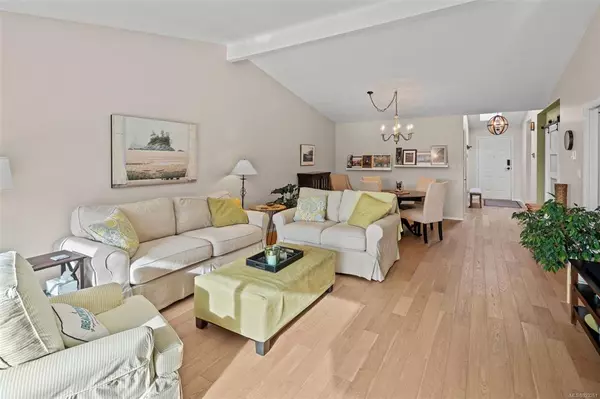$985,000
$975,000
1.0%For more information regarding the value of a property, please contact us for a free consultation.
895 Royal Oak Ave #5 Saanich, BC V8X 3T3
2 Beds
2 Baths
1,354 SqFt
Key Details
Sold Price $985,000
Property Type Townhouse
Sub Type Row/Townhouse
Listing Status Sold
Purchase Type For Sale
Square Footage 1,354 sqft
Price per Sqft $727
Subdivision The Gardens
MLS Listing ID 923261
Sold Date 03/13/23
Style Condo
Bedrooms 2
HOA Fees $400/mo
Rental Info No Rentals
Year Built 1989
Annual Tax Amount $2,808
Tax Year 2022
Lot Size 1,742 Sqft
Acres 0.04
Property Description
OPEN HOUSE CANCELLED This beautifully renovated, quiet, south facing townhome is like no other. This home has a bright open, spacious layout with high vaulted ceilings, wide oak plank flooring, floor to ceiling stone fireplace and large picture windows taking in the views of the city, a natural setting with evergreen trees & Olympic Mountains. Enjoy the most dramatic sunsets out on the large deck with ample space for lounging & entertaining. This complex is a nature lovers paradise with it's own gate to the walking paths around Rithet's Bog.This location is hard to beat. Broadmead shopping center for all your shopping and dining needs is within walking distance, hike Mt. Doug or enjoy the walking trails of Elk & Beaver Lake, Commonwealth Recreation Center and Pool is nearby as are golfing at Mt. Doug or Cordova Bay. This friendly complex has it's own deer proof area for flower growing & veggie gardening! Soon, you will be able to enjoy the cherry blossoms right outside of your windows!
Location
State BC
County Capital Regional District
Area Se Broadmead
Direction South
Rooms
Basement None
Main Level Bedrooms 2
Kitchen 1
Interior
Interior Features Dining/Living Combo, Elevator, Storage, Vaulted Ceiling(s)
Heating Baseboard, Electric
Cooling None
Flooring Hardwood
Fireplaces Number 1
Fireplaces Type Electric, Living Room
Fireplace 1
Window Features Insulated Windows,Vinyl Frames
Appliance F/S/W/D, Microwave
Laundry In Unit
Exterior
Exterior Feature Balcony, Wheelchair Access
Garage Spaces 1.0
Amenities Available Elevator(s), Storage Unit
View Y/N 1
View City, Mountain(s)
Roof Type Fibreglass Shingle
Handicap Access Primary Bedroom on Main, Wheelchair Friendly
Total Parking Spaces 2
Building
Lot Description Central Location, Near Golf Course, Quiet Area, Shopping Nearby, Southern Exposure
Building Description Concrete,Frame Wood,Stucco,Wood, Condo
Faces South
Story 3
Foundation Poured Concrete
Sewer Sewer Connected
Water Municipal
Structure Type Concrete,Frame Wood,Stucco,Wood
Others
HOA Fee Include Maintenance Grounds,Sewer,Water
Tax ID 015-128-458
Ownership Freehold/Strata
Pets Description Cats, Dogs
Read Less
Want to know what your home might be worth? Contact us for a FREE valuation!

Our team is ready to help you sell your home for the highest possible price ASAP
Bought with RE/MAX Camosun


