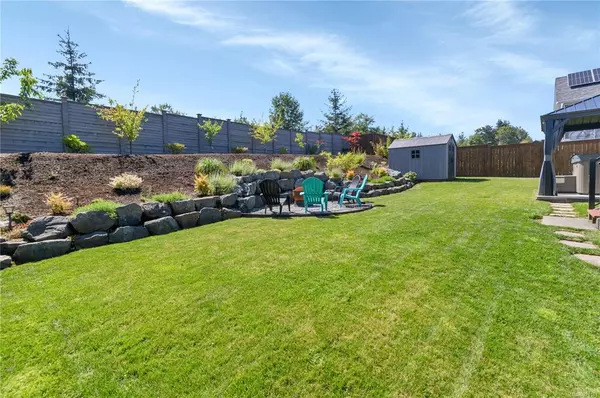$960,000
$999,999
4.0%For more information regarding the value of a property, please contact us for a free consultation.
217 Strathcona Way Campbell River, BC V9H 0B1
4 Beds
3 Baths
2,422 SqFt
Key Details
Sold Price $960,000
Property Type Single Family Home
Sub Type Single Family Detached
Listing Status Sold
Purchase Type For Sale
Square Footage 2,422 sqft
Price per Sqft $396
Subdivision Parkway Estates
MLS Listing ID 921181
Sold Date 03/09/23
Style Ground Level Entry With Main Up
Bedrooms 4
Rental Info Unrestricted
Year Built 2018
Annual Tax Amount $6,120
Tax Year 2022
Lot Size 8,276 Sqft
Acres 0.19
Lot Dimensions 70 x 119
Property Description
Welcome to your stunning new home! This beautiful home boasts a spacious and open upper living area with breathtaking ocean views that can be enjoyed from nearly every room. Step outside onto the large private patio, the perfect spot for relaxing and taking in the views. The main level of the home features a gorgeous kitchen complete with full stainless steel appliances, plenty of cabinet and counter space, and a large island. The living and dining areas flow seamlessly together, making it the perfect space for entertaining. 2 beautiful bedrooms & the master suite finish the upstairs. But that's not all - this home also boasts a mortgage-helper suite, complete with its own private entrance and kitchenette. And for the outdoor enthusiast, there's plenty of RV parking. With easy access to the highway, this home is just a short distance from all the amenities Campbell River has to offer. Don't miss out on the opportunity to make this your forever home. Schedule a showing today!
Location
State BC
County Campbell River, City Of
Area Cr Willow Point
Zoning R1
Direction North
Rooms
Basement None
Main Level Bedrooms 3
Kitchen 2
Interior
Interior Features Dining/Living Combo, Eating Area
Heating Forced Air, Heat Recovery, Natural Gas
Cooling Air Conditioning, HVAC
Flooring Carpet, Mixed, Tile, Wood
Fireplaces Number 1
Fireplaces Type Gas, Living Room
Equipment Central Vacuum, Electric Garage Door Opener
Fireplace 1
Window Features Insulated Windows
Appliance Dishwasher, F/S/W/D, Oven/Range Gas, Range Hood
Laundry In House
Exterior
Exterior Feature Balcony, Fencing: Full, Garden, Low Maintenance Yard
Garage Spaces 2.0
Utilities Available Natural Gas To Lot, Underground Utilities
View Y/N 1
View Mountain(s), Ocean
Roof Type Fibreglass Shingle
Parking Type Additional, Driveway, Garage Double, RV Access/Parking
Total Parking Spaces 5
Building
Lot Description Central Location, Curb & Gutter, Easy Access, Family-Oriented Neighbourhood, Recreation Nearby, Shopping Nearby, Sidewalk, Southern Exposure
Building Description Cement Fibre,Insulation: Ceiling,Insulation: Walls,Vinyl Siding, Ground Level Entry With Main Up
Faces North
Foundation Poured Concrete
Sewer Sewer Connected
Water Municipal
Additional Building Exists
Structure Type Cement Fibre,Insulation: Ceiling,Insulation: Walls,Vinyl Siding
Others
Restrictions Building Scheme
Tax ID 028-932-951
Ownership Freehold
Acceptable Financing Clear Title
Listing Terms Clear Title
Pets Description Aquariums, Birds, Caged Mammals, Cats, Dogs
Read Less
Want to know what your home might be worth? Contact us for a FREE valuation!

Our team is ready to help you sell your home for the highest possible price ASAP
Bought with RE/MAX Check Realty






