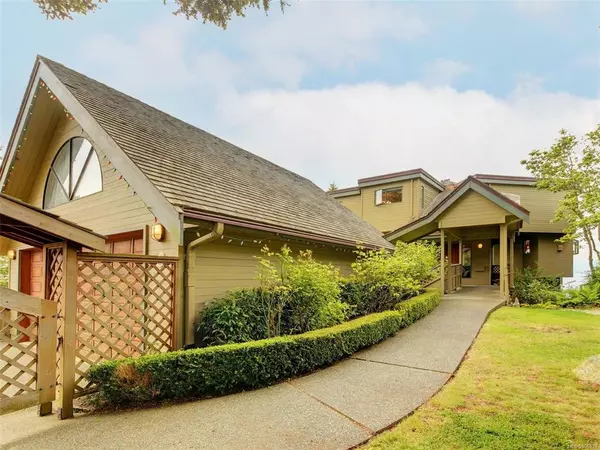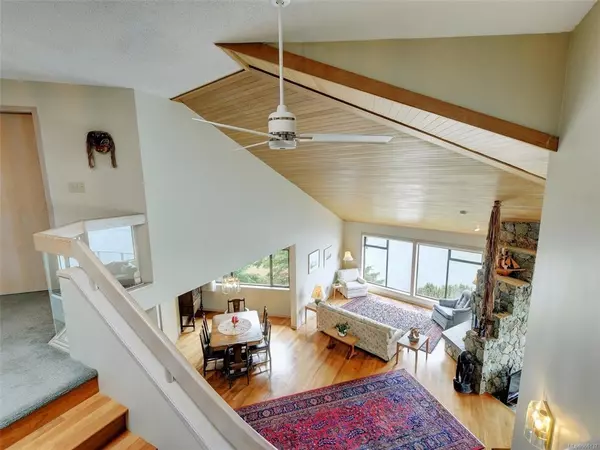$2,150,000
$2,250,000
4.4%For more information regarding the value of a property, please contact us for a free consultation.
438 Grafton St Esquimalt, BC V9A 6S3
4 Beds
3 Baths
3,445 SqFt
Key Details
Sold Price $2,150,000
Property Type Single Family Home
Sub Type Single Family Detached
Listing Status Sold
Purchase Type For Sale
Square Footage 3,445 sqft
Price per Sqft $624
MLS Listing ID 906137
Sold Date 03/08/23
Style Main Level Entry with Lower/Upper Lvl(s)
Bedrooms 4
Rental Info Unrestricted
Year Built 1988
Annual Tax Amount $8,305
Tax Year 2021
Lot Size 0.270 Acres
Acres 0.27
Property Description
OPEN HOUSE SAT 2-3PM......This rare south facing oceanfront property is majestically perched on a point at the end of a quiet cul-de-sac and offers unobstructed panoramic views over the Strait of Juan De Fuca to the Olympic Mountains. Showcasing beautiful HW floors, vaulted ceilings, walls of windows to welcome plenty of natural light and magnificent vistas from all primary rooms, this amazing sun-drenched one-of-a-kind property offers 4 beds 3 baths + a den and over 3,400sf, w/detached 2 car garage and storage loft. Enjoy amazing sunrises, sunsets and captivating views of the ever-changing marine activity right at your doorstep. A self-contained 2br suite on the lower level is ideal for extended family, guests or generating extra income. Fabulous private lot with views to impress. Steps to trails, shops, transit, Saxe Point Park, and all amenities. 10 minutes to downtown Victoria.
Location
State BC
County Capital Regional District
Area Es Saxe Point
Zoning RS-4A
Direction North
Rooms
Other Rooms Guest Accommodations
Basement Finished, Full, Walk-Out Access
Main Level Bedrooms 1
Kitchen 2
Interior
Interior Features Breakfast Nook, Ceiling Fan(s), Dining Room, Eating Area, Soaker Tub, Vaulted Ceiling(s)
Heating Heat Recovery, Radiant Ceiling
Cooling None
Flooring Laminate, Wood
Fireplaces Number 3
Fireplaces Type Living Room
Fireplace 1
Window Features Bay Window(s),Window Coverings,Wood Frames
Appliance F/S/W/D
Laundry In House
Exterior
Exterior Feature Balcony/Patio, Fencing: Partial
Garage Spaces 2.0
Utilities Available Cable Available, Electricity To Lot, Garbage, Natural Gas Available, Recycling
Waterfront 1
Waterfront Description Ocean
View Y/N 1
View Ocean
Roof Type Asphalt Torch On,Wood
Handicap Access Ground Level Main Floor
Parking Type Detached, Garage Double
Total Parking Spaces 2
Building
Lot Description Cul-de-sac, Irregular Lot
Building Description Insulation: Ceiling,Insulation: Walls,Wood, Main Level Entry with Lower/Upper Lvl(s)
Faces North
Foundation Poured Concrete
Sewer Sewer Connected, Sewer To Lot
Water Municipal, To Lot
Architectural Style Tudor
Structure Type Insulation: Ceiling,Insulation: Walls,Wood
Others
Restrictions ALR: No
Tax ID 007-817-665
Ownership Freehold
Pets Description Aquariums, Birds, Caged Mammals, Cats, Dogs
Read Less
Want to know what your home might be worth? Contact us for a FREE valuation!

Our team is ready to help you sell your home for the highest possible price ASAP
Bought with RE/MAX Generation - The Neal Estate Group






