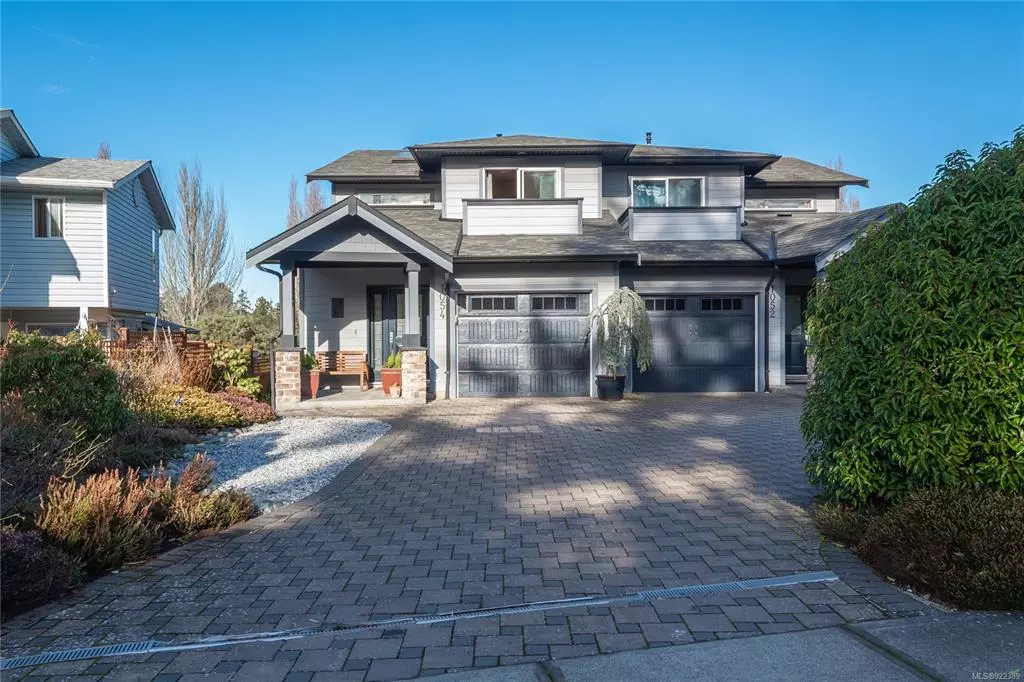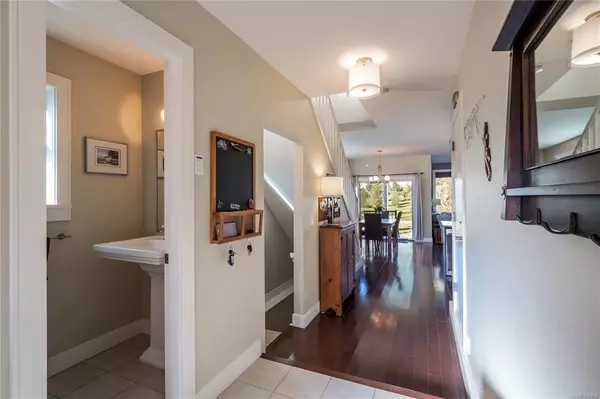$1,000,000
$1,049,900
4.8%For more information regarding the value of a property, please contact us for a free consultation.
1054 Colville Rd Esquimalt, BC V9A 4P7
3 Beds
4 Baths
2,032 SqFt
Key Details
Sold Price $1,000,000
Property Type Multi-Family
Sub Type Half Duplex
Listing Status Sold
Purchase Type For Sale
Square Footage 2,032 sqft
Price per Sqft $492
MLS Listing ID 922389
Sold Date 03/06/23
Style Duplex Side/Side
Bedrooms 3
Rental Info Unrestricted
Year Built 2012
Annual Tax Amount $4,897
Tax Year 2022
Lot Size 3,920 Sqft
Acres 0.09
Lot Dimensions 32 ft wide x 123 ft deep
Property Description
High end and quality built 3-bedroom 3.5-bath on the golf course! On the main you will find a open concept kitchen living and dining with a beautiful wall of windows featuring views of the golf course. The generous kitchen features stainless steel appliances, granite counter tops, and ample storage. Upstairs are two bedrooms, the primary with ensuite and nice separation creating a great sense of privacy. Downstairs you'll find a spacious recreation/media room, a full bathroom, and a third bedroom ideal for guests or older children. Lots of great touches such as huge ensuite with soaker tub and heated floors. Master features bay window, private deck, and picturesque views of the golf course. Just steps from the E&N trail, enjoy a peaceful walk or bike downtown or out towards the West Shore, minutes from CFB Esquimalt, a variety of parks, grocery stores, and restaurants. Exceptionally well maintained! Gas Fireplace & outlet for the BBQ, tankless hot water on demand. Well maintained!
Location
State BC
County Capital Regional District
Area Es Gorge Vale
Direction South
Rooms
Basement Finished, With Windows
Kitchen 1
Interior
Interior Features Closet Organizer, Dining Room, Dining/Living Combo, Soaker Tub, Storage
Heating Baseboard, Electric, Natural Gas
Cooling None
Flooring Carpet, Linoleum, Tile, Wood
Fireplaces Number 1
Fireplaces Type Gas, Living Room
Equipment Electric Garage Door Opener, Sump Pump
Fireplace 1
Window Features Bay Window(s),Screens,Vinyl Frames
Appliance Dishwasher, F/S/W/D, Oven/Range Gas, Range Hood, Refrigerator
Laundry In Unit
Exterior
Exterior Feature Balcony/Patio, Garden
Garage Spaces 1.0
View Y/N 1
View Valley
Roof Type Fibreglass Shingle
Handicap Access Ground Level Main Floor
Parking Type Attached, Driveway, Garage
Total Parking Spaces 2
Building
Lot Description Near Golf Course, Serviced, Sloping
Building Description Cement Fibre,Wood, Duplex Side/Side
Faces South
Story 3
Foundation Poured Concrete, Slab
Sewer Sewer To Lot
Water Municipal
Architectural Style West Coast
Structure Type Cement Fibre,Wood
Others
Restrictions Building Scheme,Other
Tax ID 028-944-160
Ownership Freehold/Strata
Pets Description Aquariums, Birds, Caged Mammals, Cats, Dogs
Read Less
Want to know what your home might be worth? Contact us for a FREE valuation!

Our team is ready to help you sell your home for the highest possible price ASAP
Bought with Pemberton Holmes Ltd. - Oak Bay






