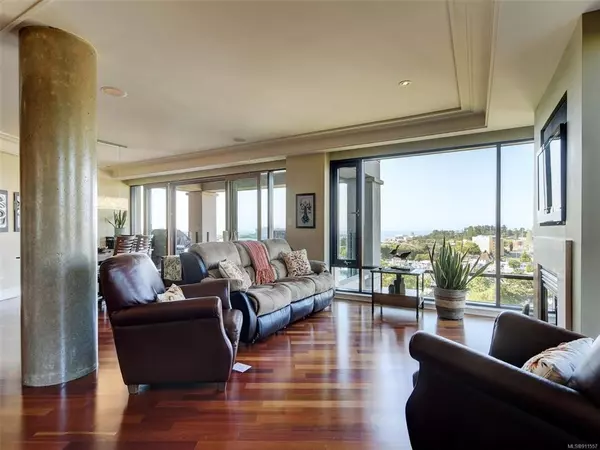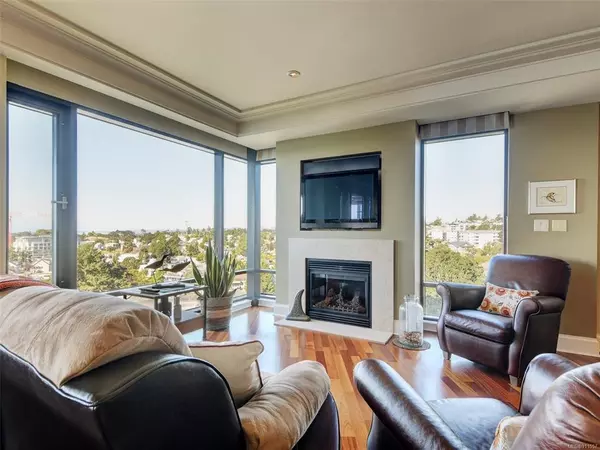$1,675,000
$1,749,000
4.2%For more information regarding the value of a property, please contact us for a free consultation.
847 Dunsmuir Rd #405 Esquimalt, BC V9A 0A5
2 Beds
2 Baths
1,743 SqFt
Key Details
Sold Price $1,675,000
Property Type Condo
Sub Type Condo Apartment
Listing Status Sold
Purchase Type For Sale
Square Footage 1,743 sqft
Price per Sqft $960
Subdivision Swallows Landing
MLS Listing ID 911557
Sold Date 03/06/23
Style Condo
Bedrooms 2
HOA Fees $820/mo
Rental Info Some Rentals
Year Built 2008
Annual Tax Amount $6,595
Tax Year 2022
Lot Size 1,742 Sqft
Acres 0.04
Property Description
Completely private with forever unobstructed views of Victoria's Harbour, Olympic Mountains, Cruise ships in dock plus gorgeous sunsets over the Sooke Hills. This south-west and front corner of the coveted Swallows Landing has a premiere spot in the building and on the inner harbour. Brazilian cherry hardwood floors throughout and an impeccably maintained suite which is amazingly just like new. 1743 SF open plan with a huge balcony, two bedrooms plus a separate area with built-in office. Remote control blinds thru-out. This is one of only 4 units in the complex that own a Private Wine Cellar with Tasting Room. The building courtyard connects directly with the Westsong walkway which will take you into downtown Victoria or to the WestBay Marina. Or hop on a Harbour ferry and become a part of the harbour activity. The Coho, the Clipper and the seaplanes liven the view and yet the Garry Oak meadow below provide a quiet serenity that invites varied wildlife into the lovely courtyard.
Location
State BC
County Capital Regional District
Area Es Old Esquimalt
Direction Southwest
Rooms
Main Level Bedrooms 2
Kitchen 1
Interior
Interior Features Closet Organizer, Dining/Living Combo, Wine Storage
Heating Electric, Natural Gas, Radiant Floor
Cooling None
Flooring Tile, Wood
Fireplaces Number 1
Fireplaces Type Gas, Living Room
Equipment Central Vacuum
Fireplace 1
Appliance Dishwasher, Dryer, Garburator, Microwave, Oven/Range Gas, Refrigerator, Washer
Laundry In Unit
Exterior
Exterior Feature Balcony/Patio
Amenities Available Bike Storage, Elevator(s), EV Charger for Common Use, Guest Suite, Meeting Room, Secured Entry, Workshop Area
Waterfront 1
Waterfront Description Ocean
View Y/N 1
View City, Mountain(s), Ocean
Roof Type Asphalt Torch On,Metal
Handicap Access Accessible Entrance, No Step Entrance, Primary Bedroom on Main
Parking Type Underground
Total Parking Spaces 1
Building
Lot Description Irregular Lot
Building Description Brick,Steel and Concrete, Condo
Faces Southwest
Story 9
Foundation Poured Concrete
Sewer Sewer To Lot
Water Municipal
Structure Type Brick,Steel and Concrete
Others
HOA Fee Include Caretaker,Garbage Removal,Insurance,Maintenance Grounds,Property Management,Recycling,Sewer,Water
Tax ID 027-511-057
Ownership Freehold/Strata
Pets Description Aquariums, Birds, Cats, Dogs, Number Limit, Size Limit
Read Less
Want to know what your home might be worth? Contact us for a FREE valuation!

Our team is ready to help you sell your home for the highest possible price ASAP
Bought with Jonesco Real Estate Inc






