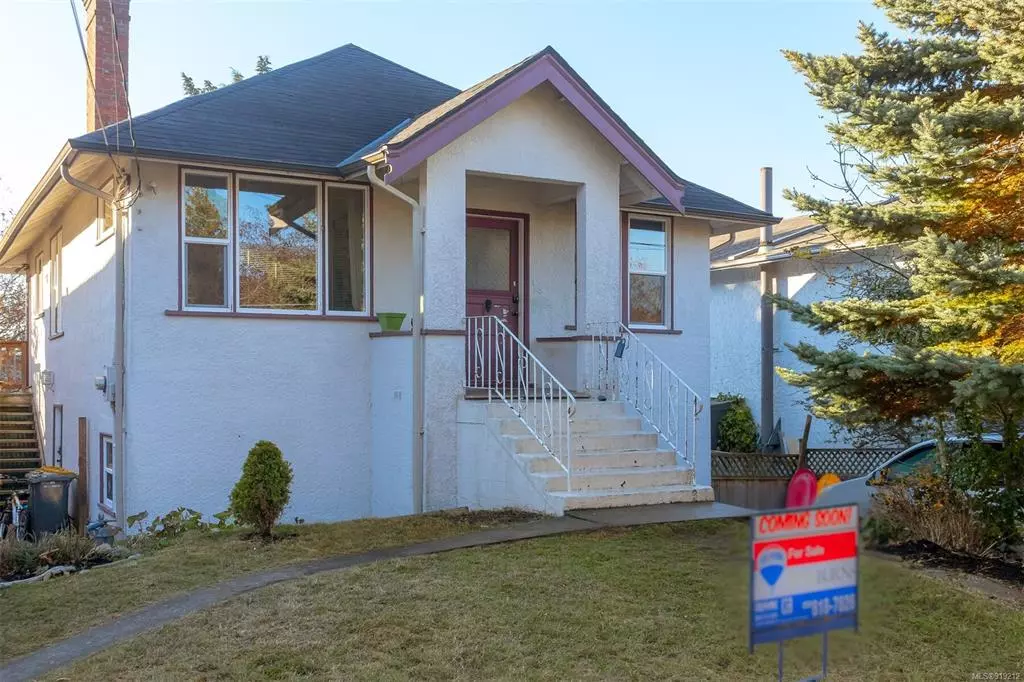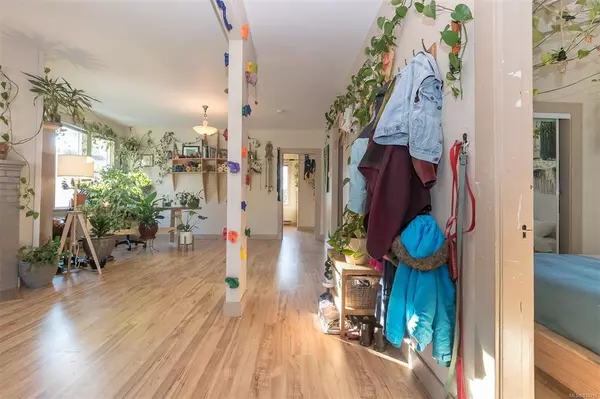$840,000
$859,818
2.3%For more information regarding the value of a property, please contact us for a free consultation.
1117 Wychbury Ave Esquimalt, BC V9A 5K8
4 Beds
2 Baths
2,040 SqFt
Key Details
Sold Price $840,000
Property Type Single Family Home
Sub Type Single Family Detached
Listing Status Sold
Purchase Type For Sale
Square Footage 2,040 sqft
Price per Sqft $411
MLS Listing ID 919212
Sold Date 03/06/23
Style Main Level Entry with Lower Level(s)
Bedrooms 4
Rental Info Unrestricted
Year Built 1910
Annual Tax Amount $4,599
Tax Year 2022
Lot Size 6,098 Sqft
Acres 0.14
Lot Dimensions 44 ft wide x 137 ft deep
Property Description
A/O. Excellent opportunity to own a 4 bed 2 bath character home in the sought-after Saxe Point area - at an amazing price! The lower level has a comfortable full height 2 bed suite. Upstairs boasts high ceilings and an outstanding layout. The large south facing rear yard gets excellent sun exposure and has mature fruit trees, (apple+cherry). An excellent investment to hold, raise a family, have pets, grow a garden, or entertain. Within a 1km radius you have: Saxe Point Park, Macaulay Point Park, Bullen Park, Memorial Park, Esquimalt Rec Centre, Archie Browning Sports Centre, Country Grocer, Serious Coffee, Red Barn Market, & Macaulay Elementary; seriously take a drive-bye & tour the area – you will be impressed. Close to everything, yet quiet, and a real sense of community in a neighbourhood. Pre inspection report available. This house needs paint and cosmetic repairs. A rare find and outstanding value in today’s market
Location
State BC
County Capital Regional District
Area Es Saxe Point
Direction North
Rooms
Basement Finished
Main Level Bedrooms 2
Kitchen 2
Interior
Heating Baseboard, Electric
Cooling Other
Fireplaces Number 2
Fireplaces Type Other
Fireplace 1
Laundry In House
Exterior
Roof Type Asphalt Shingle
Parking Type Driveway
Total Parking Spaces 2
Building
Lot Description Level, Private, Rectangular Lot
Building Description Concrete,Stucco, Main Level Entry with Lower Level(s)
Faces North
Foundation Poured Concrete
Sewer Sewer To Lot
Water Municipal
Structure Type Concrete,Stucco
Others
Tax ID 008-045-852
Ownership Freehold
Pets Description Aquariums, Birds, Caged Mammals, Cats, Dogs
Read Less
Want to know what your home might be worth? Contact us for a FREE valuation!

Our team is ready to help you sell your home for the highest possible price ASAP
Bought with Royal LePage Coast Capital - Chatterton






