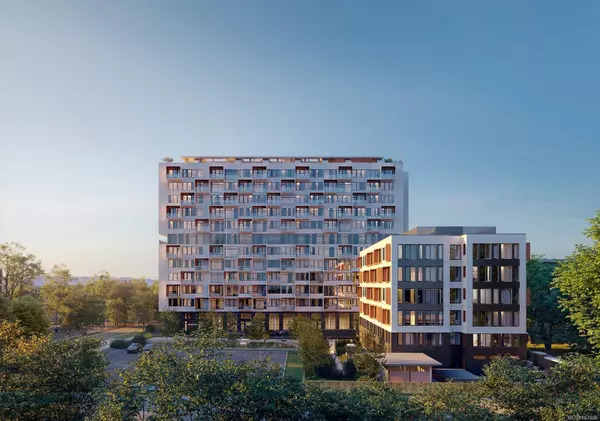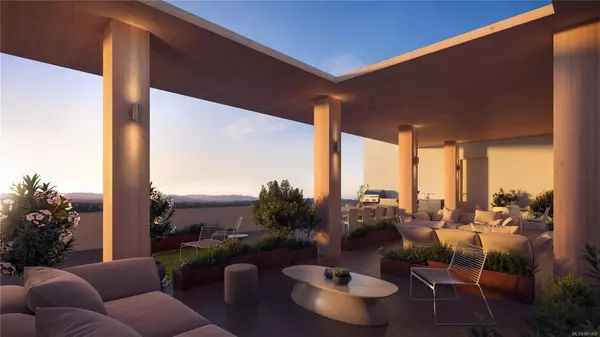$599,000
$599,000
For more information regarding the value of a property, please contact us for a free consultation.
611 Speed Ave #201 Victoria, BC V8Z 1A5
2 Beds
2 Baths
857 SqFt
Key Details
Sold Price $599,000
Property Type Condo
Sub Type Condo Apartment
Listing Status Sold
Purchase Type For Sale
Square Footage 857 sqft
Price per Sqft $698
Subdivision Tresah West
MLS Listing ID 867409
Sold Date 12/31/23
Style Condo
Bedrooms 2
HOA Fees $349/mo
Rental Info Unrestricted
Year Built 2023
Tax Year 2020
Lot Size 871 Sqft
Acres 0.02
Property Description
This is Tresah. Located in the heart of Victoria’s Mayfair district Tresah West is Victoria's first Mass Timber high rise featuring 179 homes. Scheduled completion early 2023, interiors highlighting beautifully exposed Mass Timber wood ceilings and columns throughout with two warm colour palettes to choose from. Residents of Tresah West can take advantage of central heating/cooling & hot water in the strata fees, access to the roof top patio with outdoor kitchen and expansive views PLUS each home includes a smart home control panel that allows full automation of lighting, window coverings and security. Unit 201 is a 2 Bedroom, 2 Bath NE corner plan with a large balcony. One u/g parking stall included in this price. Tresah offers an outdoor dog run, secure bike parking, two MODO Car Share electric vehicles & conveniently located to shopping, dining and outdoor recreation. Visit us at our Presentation Centre located in Mayfair Mall: by appointment Wed - Fri and Sat & Sun 1-4pm
Location
State BC
County Capital Regional District
Area Vi Mayfair
Direction East
Rooms
Main Level Bedrooms 2
Kitchen 1
Interior
Heating Forced Air
Cooling Air Conditioning
Flooring Carpet, Tile, Wood
Window Features Blinds
Appliance Dishwasher, F/S/W/D
Laundry In Unit
Exterior
Exterior Feature Balcony/Deck, See Remarks
Amenities Available Bike Storage, Common Area, Roof Deck
View Y/N 1
View City, Mountain(s)
Roof Type See Remarks
Parking Type Underground
Total Parking Spaces 1
Building
Building Description See Remarks, Condo
Faces East
Story 12
Foundation Poured Concrete
Sewer Sewer Connected
Water Municipal
Structure Type See Remarks
Others
Ownership Freehold/Strata
Acceptable Financing Purchaser To Finance
Listing Terms Purchaser To Finance
Pets Description Cats, Dogs
Read Less
Want to know what your home might be worth? Contact us for a FREE valuation!

Our team is ready to help you sell your home for the highest possible price ASAP
Bought with Royal LePage Coast Capital - Westshore






