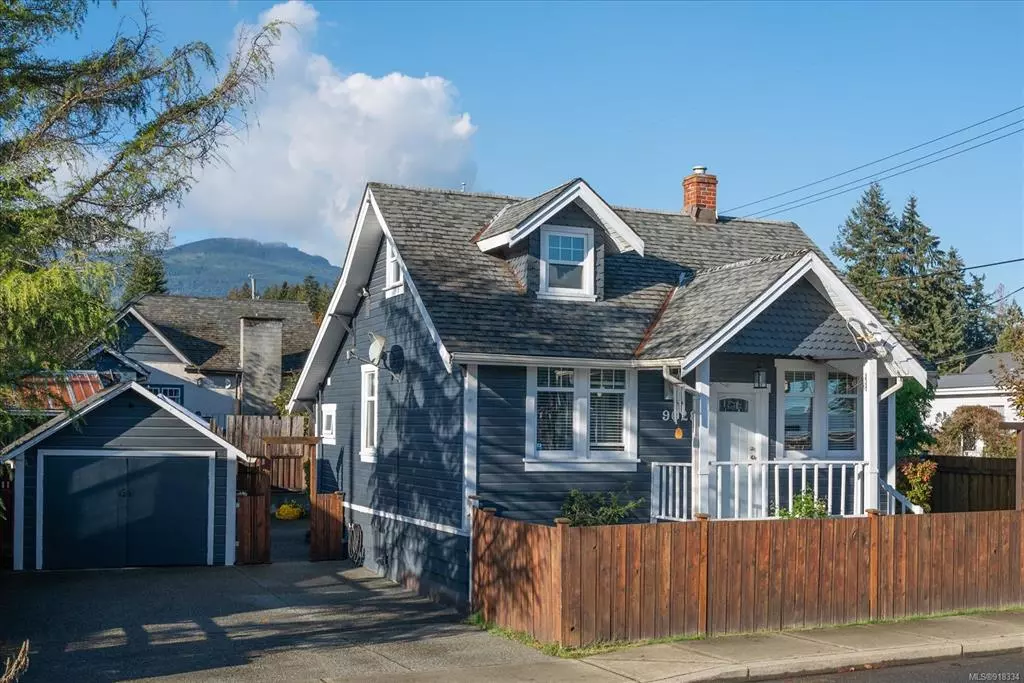$525,000
$574,900
8.7%For more information regarding the value of a property, please contact us for a free consultation.
9628 Front St Chemainus, BC V0R 1K3
2 Beds
1 Bath
900 SqFt
Key Details
Sold Price $525,000
Property Type Single Family Home
Sub Type Single Family Detached
Listing Status Sold
Purchase Type For Sale
Square Footage 900 sqft
Price per Sqft $583
MLS Listing ID 918334
Sold Date 02/28/23
Style Main Level Entry with Lower/Upper Lvl(s)
Bedrooms 2
Rental Info Unrestricted
Year Built 1931
Annual Tax Amount $3,368
Tax Year 2022
Lot Size 3,484 Sqft
Acres 0.08
Property Description
Welcome to this Stunning pre 1930s Character home on a beautifully landscaped fully fenced lot in Chemainus BC. This charming home features: covered front porch where you can enjoy your morning coffee, Cozy Living room, Bright kitchen with archway into your spacious dining room, Primary bedroom on main floor with 2nd loft bedroom above, unfinished basement / utility room which leaves you lots of room for storage. Covered deck off the back of the home which takes you into your fully fenced landscaped oasis with garden areas, fire pit, detached garage and more. Located within walking distance to downtown Chemainus and walking trail plus only minutes to the highway! The most affordable house in Chemainus, Book your viewing today!
Location
State BC
County Cowichan Valley Regional District
Area Du Chemainus
Zoning R3
Direction Northeast
Rooms
Basement Not Full Height
Main Level Bedrooms 1
Kitchen 1
Interior
Heating Forced Air, Hot Water
Cooling None
Flooring Mixed
Window Features Insulated Windows
Laundry In House
Exterior
Exterior Feature Balcony/Deck, Fencing: Full, Garden, Low Maintenance Yard
Garage Spaces 1.0
Roof Type Fibreglass Shingle
Parking Type Detached, Garage
Total Parking Spaces 2
Building
Lot Description Central Location, Corner, Easy Access, Landscaped, Level, Park Setting, Serviced
Building Description Wood, Main Level Entry with Lower/Upper Lvl(s)
Faces Northeast
Foundation Poured Concrete
Sewer Sewer Connected
Water Municipal
Architectural Style Character
Additional Building None
Structure Type Wood
Others
Tax ID 006-113-541
Ownership Freehold
Pets Description Aquariums, Birds, Caged Mammals, Cats, Dogs
Read Less
Want to know what your home might be worth? Contact us for a FREE valuation!

Our team is ready to help you sell your home for the highest possible price ASAP
Bought with Pemberton Holmes Ltd. (Nanaimo)






