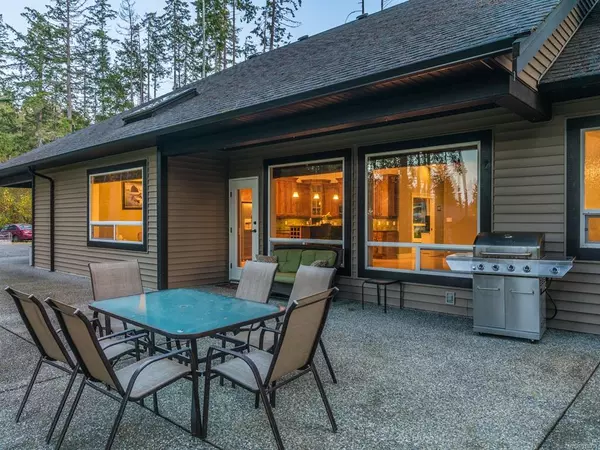$1,250,000
$1,299,000
3.8%For more information regarding the value of a property, please contact us for a free consultation.
1389 Leffler Rd Errington, BC V0R 1V0
3 Beds
2 Baths
2,342 SqFt
Key Details
Sold Price $1,250,000
Property Type Single Family Home
Sub Type Single Family Detached
Listing Status Sold
Purchase Type For Sale
Square Footage 2,342 sqft
Price per Sqft $533
MLS Listing ID 918331
Sold Date 02/27/23
Style Rancher
Bedrooms 3
Rental Info Unrestricted
Year Built 2011
Annual Tax Amount $3,466
Tax Year 2021
Lot Size 2.300 Acres
Acres 2.3
Property Description
A sophisticated country-living retreat, this home surrounded by 2.3 park-like acres spares no attention to detail. The semi-circular driveway ushers you toward the West Coast timber-framed entrance & welcomes you inside this 2342 sq. ft. executive rancher. Upon entering, you will be struck by the vaulted ceilings & the elegant custom cabinetry that runs throughout the home. The kitchen features quartz countertops, SS appliances, wine cooler, & a walk-in pantry. The great-room is highlighted by HW red oak floors, gas fireplace, & dining area. There are 3 large bedrooms with the primary complimented by a tray ceiling, walk-in closet & ensuite featuring a soaker tub & glass walk-in shower. Both bathrooms and laundry boast heated floors. Enjoy the comfortable office off the main entrance w/pocket doors & a coffered ceiling. A covered patio overlooks the sweeping yard. The oversize, 3 car, tiled garage and workshop is a space for any hobby. Lots of extra parking outside for RVs and toys!
Location
State BC
County Nanaimo Regional District
Area Pq Errington/Coombs/Hilliers
Zoning R1
Direction South
Rooms
Basement Crawl Space
Main Level Bedrooms 3
Kitchen 1
Interior
Heating Electric, Heat Pump
Cooling Air Conditioning
Flooring Hardwood, Mixed
Fireplaces Number 1
Fireplaces Type Propane
Fireplace 1
Window Features Insulated Windows
Appliance Water Filters
Laundry In House
Exterior
Exterior Feature Low Maintenance Yard
Garage Spaces 1.0
Roof Type Asphalt Shingle
Handicap Access Wheelchair Friendly
Parking Type Additional, Garage
Total Parking Spaces 3
Building
Lot Description Level, Park Setting, Private, Quiet Area, Rural Setting, In Wooded Area
Building Description Insulation: Ceiling,Insulation: Walls,Vinyl Siding, Rancher
Faces South
Foundation Poured Concrete
Sewer Septic System
Water Well: Drilled
Structure Type Insulation: Ceiling,Insulation: Walls,Vinyl Siding
Others
Tax ID 028-530-187
Ownership Freehold/Strata
Pets Description Aquariums, Birds, Caged Mammals, Cats, Dogs
Read Less
Want to know what your home might be worth? Contact us for a FREE valuation!

Our team is ready to help you sell your home for the highest possible price ASAP
Bought with Sotheby's International Realty Canada (Vic2)






