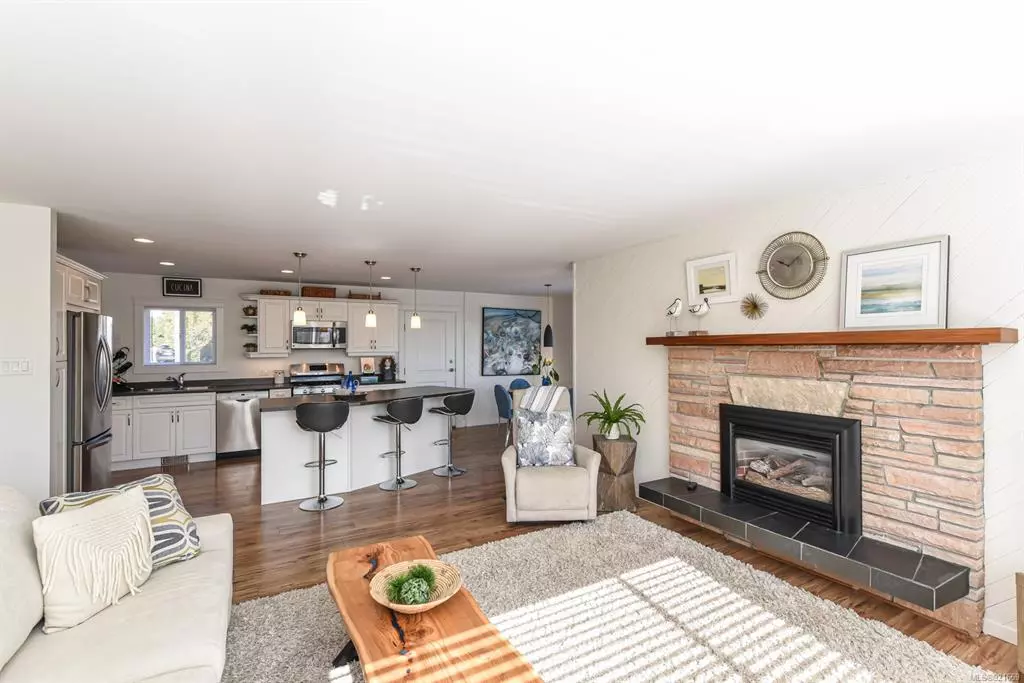$866,500
$899,900
3.7%For more information regarding the value of a property, please contact us for a free consultation.
2068 Park Dr #A Comox, BC V9M 1W2
5 Beds
3 Baths
2,444 SqFt
Key Details
Sold Price $866,500
Property Type Single Family Home
Sub Type Single Family Detached
Listing Status Sold
Purchase Type For Sale
Square Footage 2,444 sqft
Price per Sqft $354
MLS Listing ID 921669
Sold Date 02/27/23
Style Ground Level Entry With Main Up
Bedrooms 5
Rental Info Unrestricted
Year Built 1971
Annual Tax Amount $6,667
Tax Year 2022
Lot Size 7,840 Sqft
Acres 0.18
Property Description
LOCATION! FULLY RENOVATED WITH A LEGAL SUITE! This lovely home is situated in a friendly neighbourhood, across from a Park, perfect for kids, dogs, or to protect your views out to Goose Spit, Mt. Arrowsmith & Mt. Washington. This home was remodelled in 2017 & has the bonus of a legal level entry 2 bdrm 1 bath (with heated floors)suite. The upper floor has 3 bdrms, hot water on demand, a gas stove & a beautiful kitchen with access to the back deck. The open concept, great for entertaining, has a large living room, gas fireplace, sunroom with windows; all to enjoy the views. Down, the suite is full-size, quiet & bright. The appliances, heating & fireplace are all electric for peace of mind. This suite could be perfect for family or as a mortgage helper! There is storage space, a garden shed, separate driveways, a well-lit, heated & insulated garage, plus room for your RV & toys. All this in the picturesque Town of Comox with the marina, shops, restaurants, cafes & breweries. A must see!
Location
State BC
County Comox, Town Of
Area Cv Comox (Town Of)
Zoning R1.1
Direction South
Rooms
Basement Full
Main Level Bedrooms 3
Kitchen 2
Interior
Interior Features Ceiling Fan(s), Closet Organizer, Dining/Living Combo
Heating Baseboard, Electric, Forced Air, Natural Gas
Cooling None
Flooring Mixed
Fireplaces Number 2
Fireplaces Type Electric, Gas, Living Room
Fireplace 1
Window Features Blinds,Insulated Windows,Screens,Skylight(s),Vinyl Frames
Appliance Dishwasher, F/S/W/D, Microwave, Range Hood
Laundry In House
Exterior
Exterior Feature Fenced, Low Maintenance Yard
Garage Spaces 1.0
Utilities Available Garbage, Natural Gas To Lot, Recycling
View Y/N 1
View Mountain(s), Ocean
Roof Type Asphalt Shingle
Handicap Access Wheelchair Friendly
Parking Type Driveway, Garage, Open, RV Access/Parking
Total Parking Spaces 2
Building
Lot Description Central Location, Level, Marina Nearby, Park Setting, Shopping Nearby, Southern Exposure
Building Description Insulation: Ceiling,Insulation: Walls,Stucco & Siding, Ground Level Entry With Main Up
Faces South
Foundation Slab
Sewer Sewer To Lot
Water Municipal
Structure Type Insulation: Ceiling,Insulation: Walls,Stucco & Siding
Others
Restrictions Other
Tax ID 003-868-800
Ownership Freehold
Acceptable Financing Must Be Paid Off
Listing Terms Must Be Paid Off
Pets Description Aquariums, Birds, Caged Mammals, Cats, Dogs
Read Less
Want to know what your home might be worth? Contact us for a FREE valuation!

Our team is ready to help you sell your home for the highest possible price ASAP
Bought with RE/MAX Select Properties






