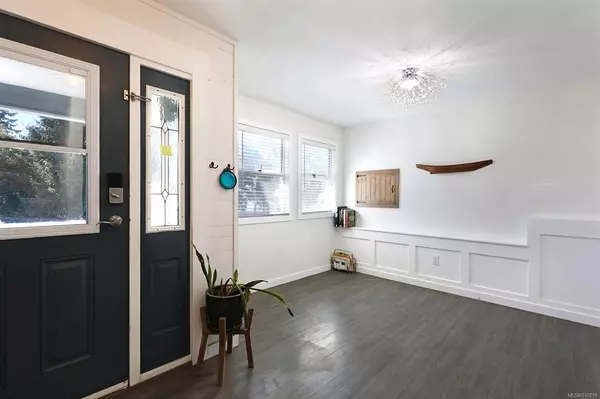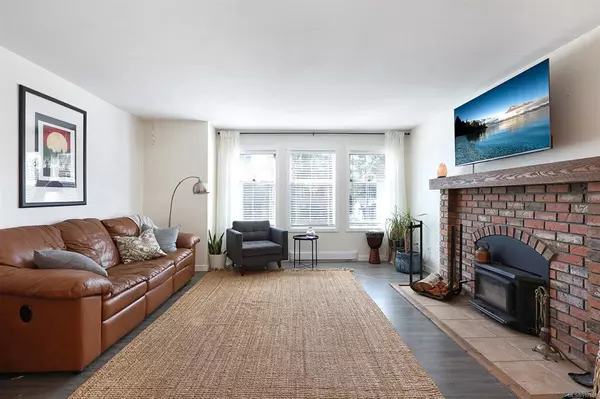$745,000
$750,000
0.7%For more information regarding the value of a property, please contact us for a free consultation.
1176 Sitka Ave Courtenay, BC V9N 8H3
5 Beds
3 Baths
2,232 SqFt
Key Details
Sold Price $745,000
Property Type Single Family Home
Sub Type Single Family Detached
Listing Status Sold
Purchase Type For Sale
Square Footage 2,232 sqft
Price per Sqft $333
MLS Listing ID 917858
Sold Date 02/27/23
Style Ground Level Entry With Main Up
Bedrooms 5
Rental Info Unrestricted
Year Built 1988
Annual Tax Amount $4,991
Tax Year 2022
Lot Size 8,712 Sqft
Acres 0.2
Property Description
Motivated Seller!!! Welcome to this fabulous family home in East Courtenay with awesome schools nearby, a short walk to Hobson Park and just minutes to NIC, the Aquatic Center and the Crown Isle shopping center. A bright welcoming entrance invites you into this 2232 sqft family home, boasting 5 bedrooms plus a den! On the main floor, a spacious kitchen with a breakfast nook with a door to the back deck for easy BBQs and access to the fully fenced backyard! A spacious dining area with modern lighting opens to the bright living room with a cozy woodstove insert. The primary bedroom has a lovely electric fireplace, walk-in closet and 3 pc ensuite. 2 other bedrooms up and 2 on the lower floor, plus a bathroom, mud room, laundry room and 2 car garage. Fully fenced backyard with storage shed, an above-ground pool, greenhouse, raised garden beds plus lots of room for kids or pets to enjoy the backyard. RV or boat parking too!
Location
State BC
County Comox Valley Regional District
Area Cv Courtenay East
Zoning R-1
Direction South
Rooms
Other Rooms Greenhouse, Storage Shed
Basement Finished, Full
Main Level Bedrooms 3
Kitchen 1
Interior
Interior Features Breakfast Nook, Dining/Living Combo
Heating Baseboard
Cooling None
Flooring Carpet, Laminate, Mixed
Fireplaces Number 1
Fireplaces Type Insert, Wood Stove
Fireplace 1
Appliance Dishwasher, F/S/W/D
Laundry In House
Exterior
Exterior Feature Balcony/Deck, Fencing: Full, Garden, Swimming Pool
Garage Spaces 2.0
Roof Type Fibreglass Shingle
Handicap Access Primary Bedroom on Main
Parking Type Additional, Garage Double
Total Parking Spaces 4
Building
Lot Description Central Location, Easy Access, Level, Marina Nearby, Near Golf Course, Recreation Nearby, Shopping Nearby, Southern Exposure
Building Description Frame Metal,Vinyl Siding, Ground Level Entry With Main Up
Faces South
Foundation Poured Concrete
Sewer Sewer Connected
Water Municipal
Architectural Style Contemporary, West Coast
Additional Building None
Structure Type Frame Metal,Vinyl Siding
Others
Restrictions ALR: No,Building Scheme
Tax ID 012-733-181
Ownership Freehold
Pets Description Aquariums, Birds, Caged Mammals, Cats, Dogs
Read Less
Want to know what your home might be worth? Contact us for a FREE valuation!

Our team is ready to help you sell your home for the highest possible price ASAP
Bought with RE/MAX Ocean Pacific Realty (CX)






