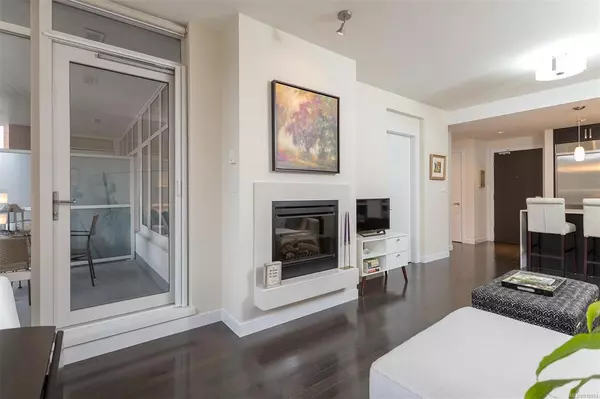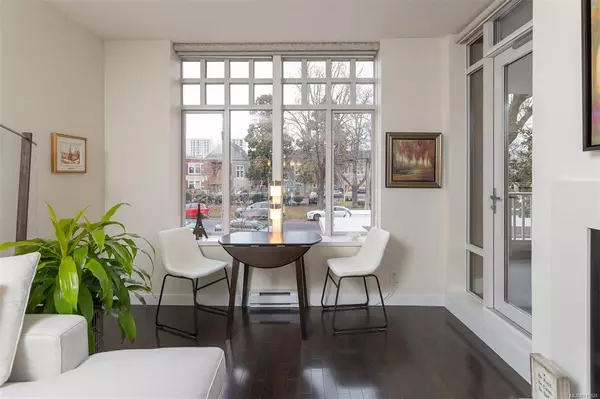$780,000
$799,900
2.5%For more information regarding the value of a property, please contact us for a free consultation.
999 Burdett Ave #304 Victoria, BC V8V 3G7
2 Beds
2 Baths
963 SqFt
Key Details
Sold Price $780,000
Property Type Condo
Sub Type Condo Apartment
Listing Status Sold
Purchase Type For Sale
Square Footage 963 sqft
Price per Sqft $809
Subdivision The Chelsea
MLS Listing ID 918924
Sold Date 02/23/23
Style Condo
Bedrooms 2
HOA Fees $595/mo
Rental Info Unrestricted
Year Built 2008
Annual Tax Amount $4,046
Tax Year 2022
Lot Size 871 Sqft
Acres 0.02
Property Description
Here is your opportunity to live in a quality steel & concrete luxury building by award winning Concert Properties! The Chelsea is an elegant boutique style development, ideally located between Downtown & Cook Street Village. Tucked away from the hustle & bustle yet close enough to walk to all amenities. High end finishings include hardwood floors, quartz countertops, spa-like ensuite with double vanity & soaker tub. Enjoy plenty of natural light from the large windows & over-height ceilings. Recent upgrades include new carpet & screens in both bedrooms, blinds in the living & primary, phantom screen on balcony door, washer, dryer & dishwasher. The spacious covered deck is perfect to BBQ & relax. Excellent building amenities include secure underground parking, spacious storage locker, bike storage, fitness room, meeting lounge & full-time caretaker. A pet friendly building – 2 dogs are welcome. With so much to offer & priced to sell, now is the time to make your move to the Chelsea!
Location
State BC
County Capital Regional District
Area Vi Downtown
Direction North
Rooms
Kitchen 1
Interior
Interior Features Dining/Living Combo, Eating Area, Soaker Tub, Vaulted Ceiling(s)
Heating Baseboard
Cooling None
Fireplaces Number 1
Fireplaces Type Electric, Living Room
Fireplace 1
Appliance Dishwasher, F/S/W/D
Laundry In Unit
Exterior
Roof Type Asphalt Torch On
Handicap Access Wheelchair Friendly
Parking Type Underground
Total Parking Spaces 1
Building
Building Description Brick,Steel and Concrete, Condo
Faces North
Story 6
Foundation Poured Concrete
Sewer Sewer Connected
Water Municipal
Structure Type Brick,Steel and Concrete
Others
Tax ID 027-561-313
Ownership Freehold/Strata
Pets Description Aquariums, Birds, Cats, Dogs
Read Less
Want to know what your home might be worth? Contact us for a FREE valuation!

Our team is ready to help you sell your home for the highest possible price ASAP
Bought with Pemberton Holmes Ltd. - Oak Bay






