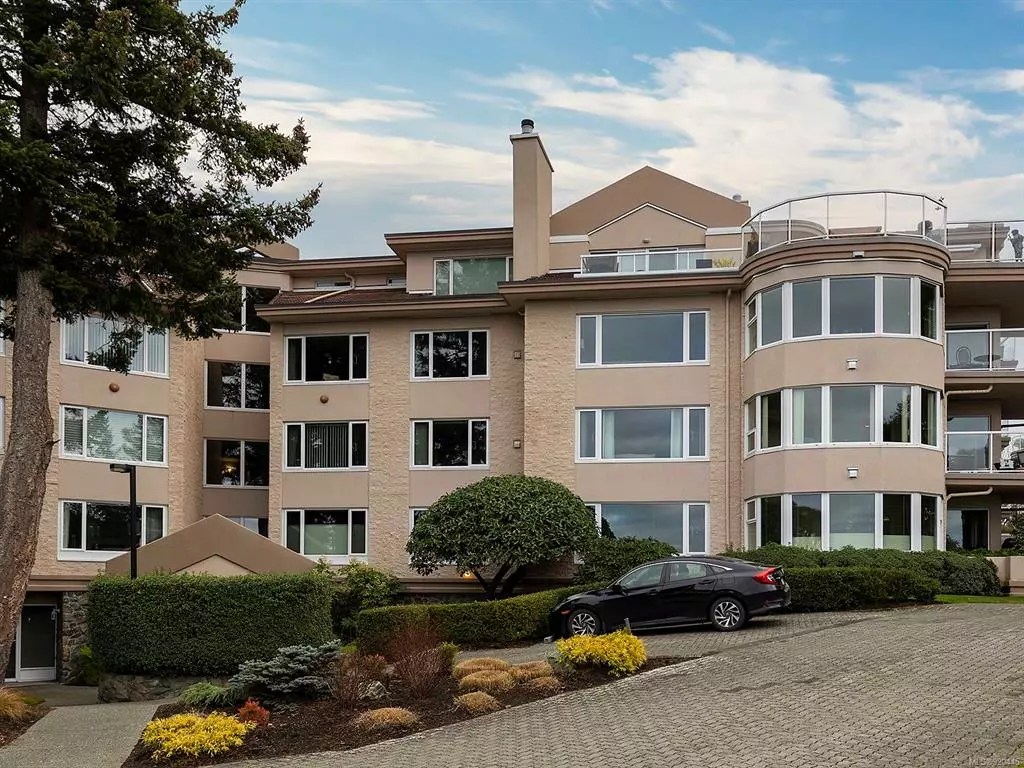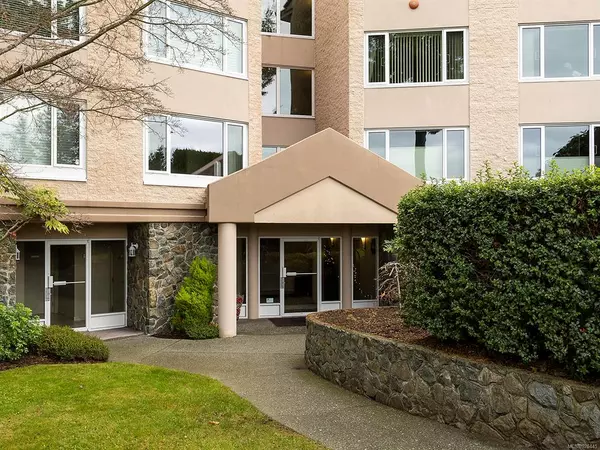$1,725,000
$1,825,000
5.5%For more information regarding the value of a property, please contact us for a free consultation.
2829 Arbutus Rd #PH42 Saanich, BC V8N 5X5
2 Beds
3 Baths
2,548 SqFt
Key Details
Sold Price $1,725,000
Property Type Condo
Sub Type Condo Apartment
Listing Status Sold
Purchase Type For Sale
Square Footage 2,548 sqft
Price per Sqft $677
Subdivision Wedgewood Estates
MLS Listing ID 920445
Sold Date 02/15/23
Style Condo
Bedrooms 2
HOA Fees $1,298/mo
Rental Info Unrestricted
Year Built 1988
Annual Tax Amount $6,259
Tax Year 2022
Lot Size 3,049 Sqft
Acres 0.07
Property Description
Act now to take advantage of this gorgeous 2 bed+den penthouse in the timelessly elegant Wedgewood Estates located in the exclusive Ten Mile Point. The most discriminating buyer will be impressed with the sunny, bright interior showcasing panoramic ocean views from almost every room. Spacious foyer leads to a lovely living room w. large windows to enjoy the ocean views. A formal dining room offers sophisticated dining, and both the living & dining room have easy access to a large patio. Updated custom kitchen offers cooktop, wall oven, paneled fridge & dishwasher, w. adjoining family room. Primary suite features a large WI closet & updated spa-like ensuite. 2nd bed also has an ensuite. A separate den off the living room. Add'l storage locker + 2 parking stalls. Wedgewood Estates has a rec center w. indoor pool, hot tub, sauna & outdoor patios for entertaining, tennis courts & RV parking. Cadboro Bay incl. beach, shops & restaurants only a few minutes away.
Location
State BC
County Capital Regional District
Area Se Ten Mile Point
Direction East
Rooms
Main Level Bedrooms 2
Kitchen 1
Interior
Heating Baseboard, Electric
Cooling None
Fireplaces Number 1
Fireplaces Type Electric, Living Room
Fireplace 1
Laundry In Unit
Exterior
Amenities Available Clubhouse, Elevator(s), Pool: Indoor, Private Drive/Road, Recreation Facilities, Sauna, Secured Entry, Tennis Court(s)
Roof Type See Remarks
Parking Type Underground
Total Parking Spaces 2
Building
Building Description Other, Condo
Faces East
Story 4
Foundation Poured Concrete
Sewer Sewer Connected
Water Municipal
Structure Type Other
Others
HOA Fee Include Garbage Removal,Insurance,Maintenance Grounds,Maintenance Structure,Property Management,Recycling,Sewer,Water
Tax ID 011-766-590
Ownership Freehold/Strata
Pets Description Aquariums, Birds, Caged Mammals, Cats, Dogs
Read Less
Want to know what your home might be worth? Contact us for a FREE valuation!

Our team is ready to help you sell your home for the highest possible price ASAP
Bought with Pemberton Holmes - Cloverdale






