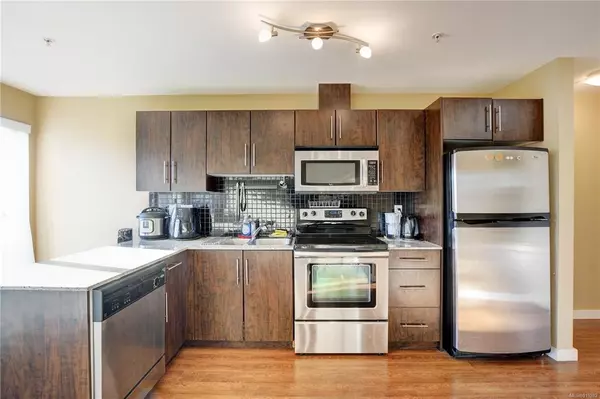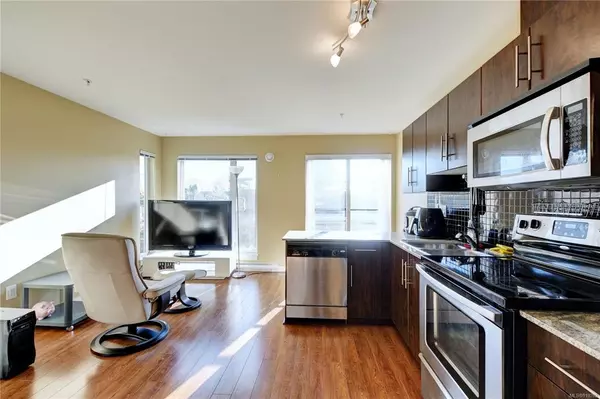$360,000
$360,000
For more information regarding the value of a property, please contact us for a free consultation.
1405 Esquimalt Rd #308 Esquimalt, BC V9A 0A4
1 Bed
1 Bath
497 SqFt
Key Details
Sold Price $360,000
Property Type Condo
Sub Type Condo Apartment
Listing Status Sold
Purchase Type For Sale
Square Footage 497 sqft
Price per Sqft $724
MLS Listing ID 919282
Sold Date 02/15/23
Style Condo
Bedrooms 1
HOA Fees $190/mo
Rental Info Unrestricted
Year Built 2010
Annual Tax Amount $1,529
Tax Year 2022
Lot Size 435 Sqft
Acres 0.01
Property Description
This nice and cute studio home is naturally bright from the south-facing exposure and is extremely private. The kitchen has everything you need and more...granite counters, stainless appliances, and an island that is perfect for hosting. The living space can be laid out in a variety of configurations. The "bedroom" is tucked privately away and can accommodate a queen-sized bed and has a 4-foot closet. The home has in-suite laundry, a separate storage locker, and an underground parking space. The building features a low-maintenance exterior and an incredible rooftop patio with panoramic ocean views. The location is across the street from Naden, on a major bus route, and is within walking distance of the Esquimalt town center. Don't miss this opportunity to own your nest today!!
Location
State BC
County Capital Regional District
Area Es Saxe Point
Direction South
Rooms
Main Level Bedrooms 1
Kitchen 1
Interior
Interior Features Dining/Living Combo, Storage
Heating Baseboard, Electric
Cooling None
Flooring Laminate
Appliance Dishwasher, F/S/W/D
Laundry In Unit
Exterior
Exterior Feature Balcony/Patio
Amenities Available Bike Storage, Common Area, Elevator(s), Recreation Facilities, Roof Deck
Roof Type Asphalt Torch On,Other
Handicap Access Wheelchair Friendly
Parking Type Underground
Total Parking Spaces 1
Building
Lot Description Rectangular Lot
Building Description Cement Fibre,Metal Siding,Stucco, Condo
Faces South
Story 4
Foundation Poured Concrete
Sewer Sewer To Lot
Water Municipal
Structure Type Cement Fibre,Metal Siding,Stucco
Others
HOA Fee Include Garbage Removal,Insurance,Maintenance Grounds,Maintenance Structure,Property Management,Sewer,Water
Tax ID 028-363-370
Ownership Freehold/Strata
Pets Description Cats, Dogs
Read Less
Want to know what your home might be worth? Contact us for a FREE valuation!

Our team is ready to help you sell your home for the highest possible price ASAP
Bought with Royal LePage Coast Capital - Chatterton






