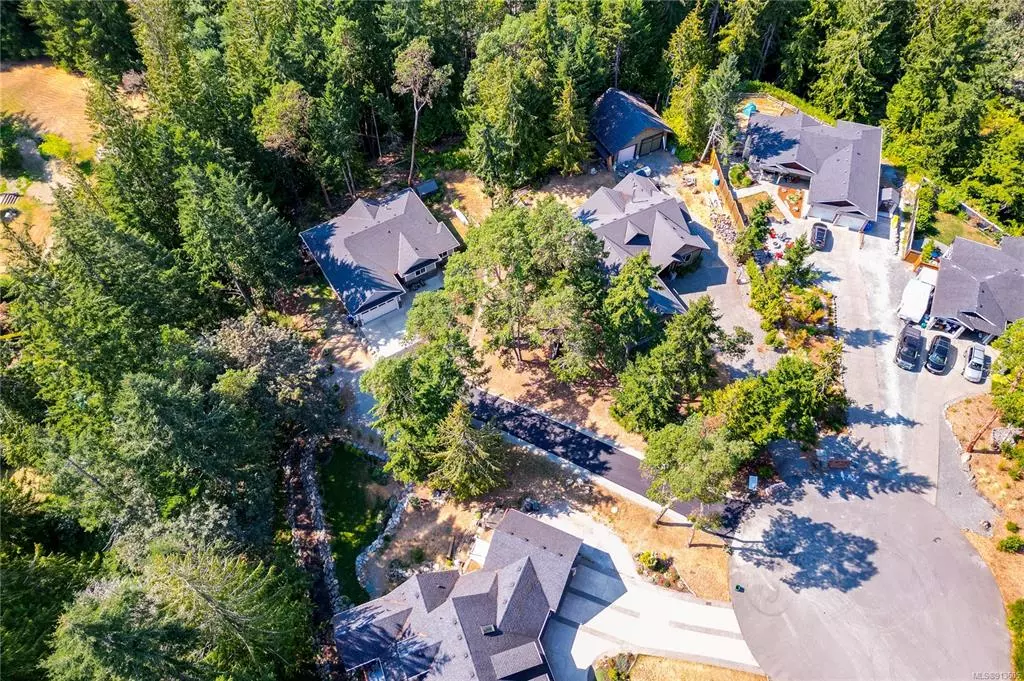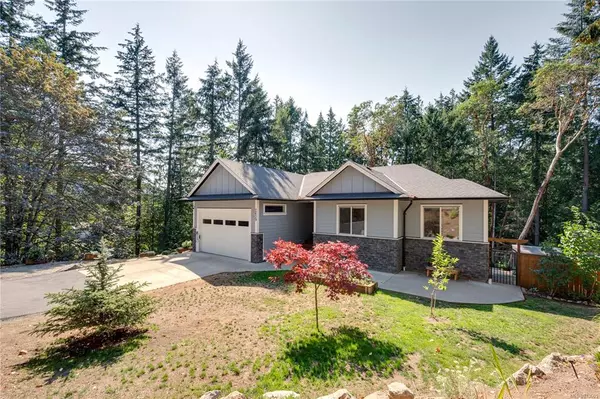$948,000
$948,000
For more information regarding the value of a property, please contact us for a free consultation.
2629 Natalie Rd Shawnigan Lake, BC V0R 2W2
5 Beds
3 Baths
2,533 SqFt
Key Details
Sold Price $948,000
Property Type Single Family Home
Sub Type Single Family Detached
Listing Status Sold
Purchase Type For Sale
Square Footage 2,533 sqft
Price per Sqft $374
MLS Listing ID 913605
Sold Date 02/14/23
Style Main Level Entry with Lower Level(s)
Bedrooms 5
HOA Fees $60/mo
Rental Info Some Rentals
Year Built 2015
Annual Tax Amount $4,330
Tax Year 2022
Lot Size 0.530 Acres
Acres 0.53
Property Description
Welcome to this stunning half-acre property nestled amongst the forest, at the end of a quiet cul-de-sac. A truly incredible value! This 2015 home has been meticulously maintained with lots of upgrades: a new paved driveway, central vac, gas hot water on demand, electric car charging station, granite counters, new microwave, induction stove and washer dryer, gutter guards, alarm system and multiple storage areas! Gorgeous main-level living with vaulted ceilings and a gas f/p, 3 bedrooms, a double garage connected to the laundry/mudroom leading to the chef's kitchen. Below you will find 2 bedrooms, a bathroom, and a bonus kitchenette area for your guests or when you host outdoor dinner parties on the large deck. Tip: the island is movable if you want a massive living space to put in a pool table or whatever you want, the options are there! Fully fenced back yard. Keep cozy warm with the gas forced air furnace and cool in the summer with an efficient electric heat pump.
Location
State BC
County Cowichan Valley Regional District
Area Ml Shawnigan
Zoning R-3
Direction East
Rooms
Other Rooms Storage Shed
Basement Full, Partially Finished, Walk-Out Access, With Windows
Main Level Bedrooms 3
Kitchen 1
Interior
Interior Features Eating Area, Storage, Vaulted Ceiling(s)
Heating Electric, Heat Pump
Cooling Air Conditioning
Flooring Carpet, Hardwood, Mixed
Fireplaces Number 1
Fireplaces Type Gas
Equipment Central Vacuum, Security System
Fireplace 1
Window Features Blinds,Insulated Windows
Appliance Dishwasher, Dryer, F/S/W/D, Refrigerator, Washer
Laundry In House
Exterior
Exterior Feature Fencing: Full, Security System
Garage Spaces 2.0
Roof Type Asphalt Shingle
Parking Type Garage Double
Total Parking Spaces 6
Building
Lot Description Cul-de-sac, Park Setting, Private, Recreation Nearby
Building Description Cement Fibre,Insulation: Ceiling,Insulation: Walls, Main Level Entry with Lower Level(s)
Faces East
Foundation Poured Concrete
Sewer Septic System
Water Regional/Improvement District
Structure Type Cement Fibre,Insulation: Ceiling,Insulation: Walls
Others
Restrictions Building Scheme,Easement/Right of Way
Tax ID 027-554-384
Ownership Freehold/Strata
Pets Description Aquariums, Birds, Caged Mammals, Cats, Dogs
Read Less
Want to know what your home might be worth? Contact us for a FREE valuation!

Our team is ready to help you sell your home for the highest possible price ASAP
Bought with Realtii Victoria






