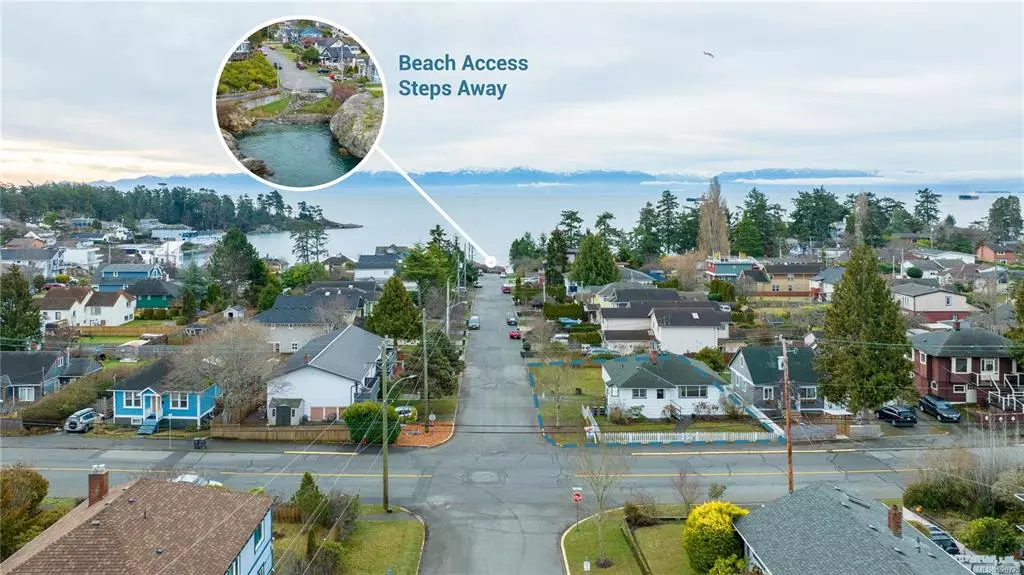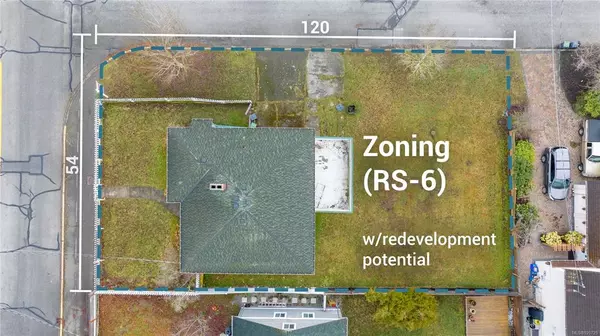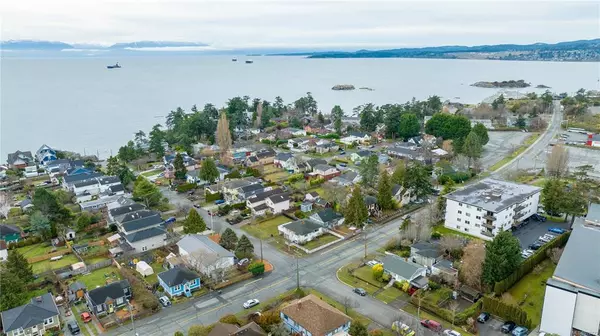$815,000
$799,000
2.0%For more information regarding the value of a property, please contact us for a free consultation.
1369 Lyall St Esquimalt, BC V9A 5H9
4 Beds
1 Bath
1,287 SqFt
Key Details
Sold Price $815,000
Property Type Single Family Home
Sub Type Single Family Detached
Listing Status Sold
Purchase Type For Sale
Square Footage 1,287 sqft
Price per Sqft $633
MLS Listing ID 920725
Sold Date 02/09/23
Style Main Level Entry with Lower Level(s)
Bedrooms 4
Rental Info Unrestricted
Year Built 1950
Annual Tax Amount $3,934
Tax Year 2022
Lot Size 6,098 Sqft
Acres 0.14
Property Description
Don’t miss this opportunity to own this 1950’s beauty in Esquimalt’s sought after area - Saxe Point. Upstairs you will find 3 beds, 1 bath, an eat-in kitchen, and a large living room with an original wood floor and fireplace. There's also a large deck that offers ocean and mountain views. Downstairs is the 4th bedroom, workshop, laundry, and garage space. The lot is estimated at 6480 sqft. The RS-6 zoning is to accommodate single-family dwellings on individual parcels of land, with the option of one additional dwelling unit in the form of a detached accessory dwelling unit or a secondary suite. Under the new OCP, one may apply for rezoning to permit a duplex or possibly a triplex. The location is fantastic - steps to the ocean, recreation, and transit on the road and only minutes to the Esquimalt town's core and Downtown Victoria. With all this at your doorstep, this opportunity is not to be missed. Priced to sell - hurry before it’s gone!
Location
State BC
County Capital Regional District
Area Es Saxe Point
Zoning RS-6
Direction North
Rooms
Basement Partially Finished, Walk-Out Access, With Windows
Main Level Bedrooms 3
Kitchen 1
Interior
Interior Features Dining Room, Storage, Workshop
Heating Oil
Cooling None
Fireplaces Number 1
Fireplaces Type Living Room
Fireplace 1
Laundry In House
Exterior
Exterior Feature Balcony/Deck, Fencing: Partial
Garage Spaces 1.0
Carport Spaces 1
View Y/N 1
View Mountain(s), Ocean
Roof Type Asphalt Shingle,Fibreglass Shingle
Parking Type Attached, Driveway, Carport, Garage, On Street, RV Access/Parking
Total Parking Spaces 2
Building
Lot Description Central Location, Cleared, Corner, Cul-de-sac, Easy Access, Family-Oriented Neighbourhood, Level, Marina Nearby, Near Golf Course, Quiet Area, Recreation Nearby, Rectangular Lot, Serviced, Shopping Nearby, Sidewalk, Southern Exposure
Building Description Frame Wood,Wood, Main Level Entry with Lower Level(s)
Faces North
Foundation Poured Concrete, Slab
Sewer Sewer Connected
Water Municipal
Additional Building Potential
Structure Type Frame Wood,Wood
Others
Tax ID 008-399-689
Ownership Freehold
Acceptable Financing Must Be Paid Off
Listing Terms Must Be Paid Off
Pets Description Aquariums, Birds, Caged Mammals, Cats, Dogs
Read Less
Want to know what your home might be worth? Contact us for a FREE valuation!

Our team is ready to help you sell your home for the highest possible price ASAP
Bought with Newport Realty Ltd.






