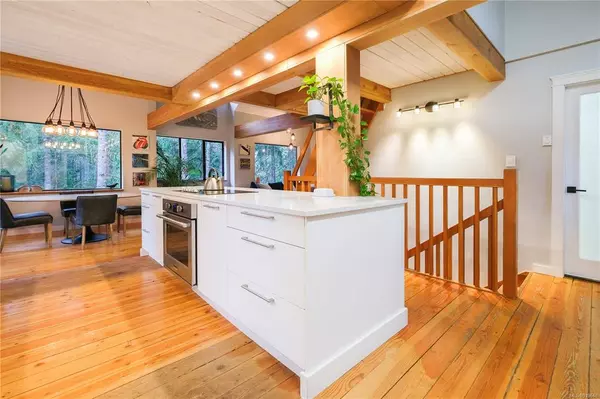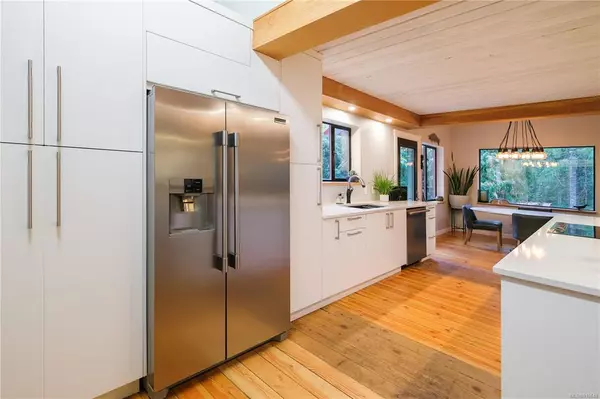$943,000
$995,000
5.2%For more information regarding the value of a property, please contact us for a free consultation.
1706 Wooden Rd Shawnigan Lake, BC V0R 2W0
3 Beds
3 Baths
1,767 SqFt
Key Details
Sold Price $943,000
Property Type Single Family Home
Sub Type Single Family Detached
Listing Status Sold
Purchase Type For Sale
Square Footage 1,767 sqft
Price per Sqft $533
MLS Listing ID 919648
Sold Date 01/30/23
Style Main Level Entry with Lower/Upper Lvl(s)
Bedrooms 3
Rental Info Unrestricted
Year Built 1992
Annual Tax Amount $3,640
Tax Year 2022
Lot Size 1.860 Acres
Acres 1.86
Property Description
Quintessential West Coast styled 1837sqft, 3 BD, 2 BA, home located in Shawnigan Lake on a treed and very private 1.86ac lot. The main floor is light & bright with windows all around; it has a new kitchen with lots of cabinets, dining area & spacious living room. Easy access to the new deck for outdoor entertaining & storage/laundry on this level as well. Upstairs is a loft with BD & office nook. Downstairs is a family room with woodstove & access to the yard, the primary BD, walk through closet, BA, dressing area, plus a bedroom/den. The home is well maintained, with a new heat pump, fresh paint, new lighting, some updated floors, a metal roof, & tasteful wood finishings. The property has a firepit area, plenty of parking, good storage & a separate cottage which the seller uses as an office. Located in Shawnigan Lake, this home is close to the highway for an easy commute to Victoria and Duncan, close to several area private schools, &d all sorts of popular recreation in the area.
Location
State BC
County Cowichan Valley Regional District
Area Ml Shawnigan
Zoning CVRD Area B - R-3 Zoning
Direction Northeast
Rooms
Basement Finished, Full, Walk-Out Access, With Windows
Kitchen 2
Interior
Heating Heat Pump
Cooling Air Conditioning
Flooring Hardwood, Mixed, Tile
Fireplaces Number 1
Fireplaces Type Family Room, Wood Stove
Fireplace 1
Window Features Insulated Windows,Vinyl Frames
Appliance F/S/W/D
Laundry In House
Exterior
Exterior Feature Balcony/Deck
Roof Type Metal
Total Parking Spaces 4
Building
Lot Description Acreage, Private, Recreation Nearby
Building Description Frame Wood,Insulation: Ceiling,Insulation: Walls,Wood, Main Level Entry with Lower/Upper Lvl(s)
Faces Northeast
Foundation Pillar/Post/Pier
Sewer Septic System
Water Well: Drilled
Architectural Style West Coast
Additional Building Exists
Structure Type Frame Wood,Insulation: Ceiling,Insulation: Walls,Wood
Others
Restrictions Building Scheme,Easement/Right of Way,Restrictive Covenants
Tax ID 017-390-354
Ownership Freehold
Acceptable Financing Must Be Paid Off
Listing Terms Must Be Paid Off
Pets Description Aquariums, Birds, Caged Mammals, Cats, Dogs
Read Less
Want to know what your home might be worth? Contact us for a FREE valuation!

Our team is ready to help you sell your home for the highest possible price ASAP
Bought with Royal LePage Coast Capital - Chatterton






