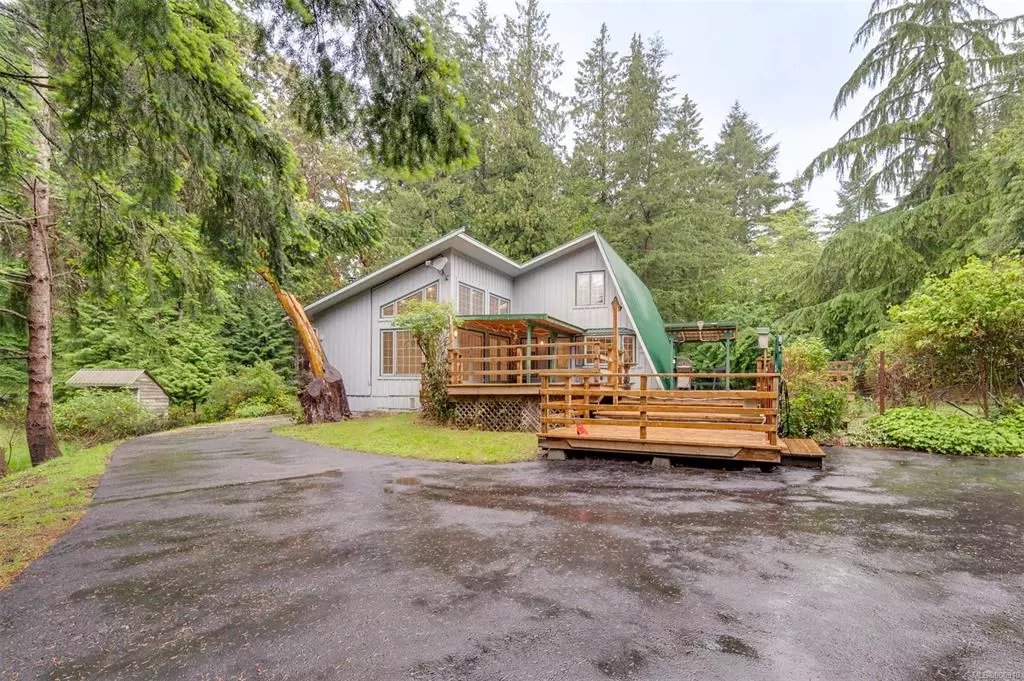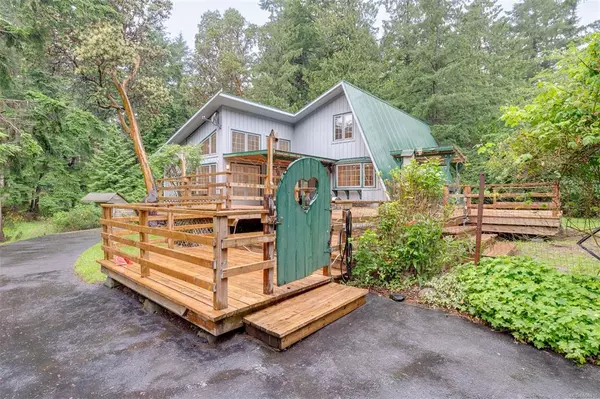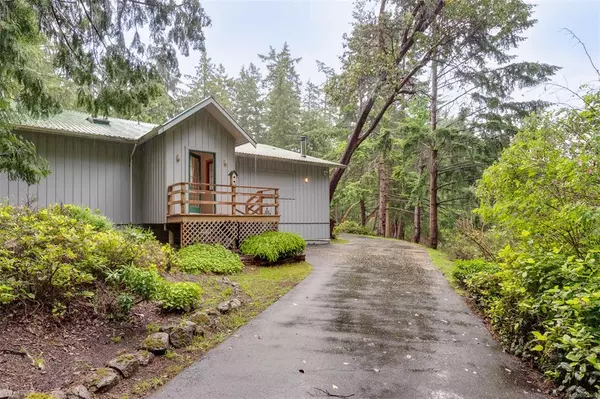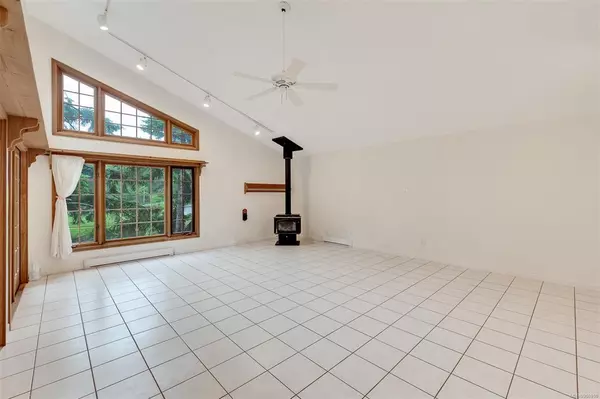$677,000
$799,000
15.3%For more information regarding the value of a property, please contact us for a free consultation.
505 Bayview Dr Mayne Island, BC V0N 2J1
3 Beds
2 Baths
2,489 SqFt
Key Details
Sold Price $677,000
Property Type Single Family Home
Sub Type Single Family Detached
Listing Status Sold
Purchase Type For Sale
Square Footage 2,489 sqft
Price per Sqft $271
MLS Listing ID 906910
Sold Date 01/27/23
Style Main Level Entry with Upper Level(s)
Bedrooms 3
Rental Info Unrestricted
Year Built 1993
Annual Tax Amount $2,981
Tax Year 2021
Lot Size 0.620 Acres
Acres 0.62
Property Description
In a fabulous location, just seconds to Lighthouse park & beaches, awaits a 3 bedroom, plus den, 2 bathroom, 2489 sq ft family home. Drive up the paved driveway on this .62 acre property & park either in the 2 car garage with easy access into the house, or park right outside the mudroom side, also an easy entrance into the home, & a breeze to exit off the property, as the driveway winds out to Georgina Point Rd. The spacious, vaulted ceiling, open plan living space with primary bedroom & ensuite on the main floor is perfect for entertaining with room for a large dining table to seat all your friends & family. Another bedroom with a private deck complete the main floor. Upstairs is another bedroom, plus den which could easily be turned into an office or craft room. Outside you will enjoy 1189 sq of of deck & patio living & will never run out of sitting or lounging areas, with plenty of places for flower pots or boxes plus plenty of covered places to BBQ! Come Feel the Magic!
Location
State BC
County Islands Trust
Area Gi Mayne Island
Direction East
Rooms
Basement None
Main Level Bedrooms 2
Kitchen 1
Interior
Heating Baseboard, Electric, Radiant Floor
Cooling None
Fireplaces Number 1
Fireplaces Type Living Room, Wood Stove
Fireplace 1
Laundry In House
Exterior
Exterior Feature Balcony/Deck, Fencing: Partial
Roof Type Metal
Total Parking Spaces 3
Building
Lot Description Easy Access, Level
Building Description Concrete,Wood, Main Level Entry with Upper Level(s)
Faces East
Foundation Poured Concrete
Sewer Septic System
Water Other
Structure Type Concrete,Wood
Others
Tax ID 003-979-245
Ownership Freehold
Pets Description Aquariums, Birds, Caged Mammals, Cats, Dogs
Read Less
Want to know what your home might be worth? Contact us for a FREE valuation!

Our team is ready to help you sell your home for the highest possible price ASAP
Bought with RE/MAX Camosun






