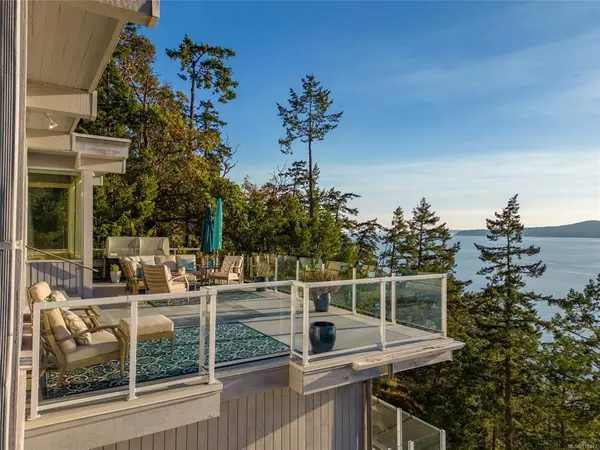$1,330,000
$1,325,000
0.4%For more information regarding the value of a property, please contact us for a free consultation.
3811 Cutlass Crt Pender Island, BC V0N 2M2
3 Beds
2 Baths
2,940 SqFt
Key Details
Sold Price $1,330,000
Property Type Single Family Home
Sub Type Single Family Detached
Listing Status Sold
Purchase Type For Sale
Square Footage 2,940 sqft
Price per Sqft $452
MLS Listing ID 918977
Sold Date 01/27/23
Style Main Level Entry with Lower Level(s)
Bedrooms 3
Rental Info Unrestricted
Year Built 1978
Annual Tax Amount $6,752
Tax Year 2022
Lot Size 0.820 Acres
Acres 0.82
Property Description
Private West Coast Oceanfront Home. Immediately upon entering the large stone foyer, your eyes are drawn to sweeping ocean & full skies across beautiful Swanson Channel. Vancouver Island rises behind breathtaking views of Saltspring, Portland & Moresby Islands. Step out onto the huge southwest facing deck & you are imbued with the energies the Gulf Islands are known for. Watch eagles, herons & humpback whales while beloved Southern Resident Orcas forage & socialize in the Orca Sanctuary out front. This home was designed as a private retreat with an indoor/outdoor feel. Massive windows & glass railings on 3 levels of decks highlight waterfront living, spectacular sunsets & a serene lifestyle in natural surroundings. Locally crafted stone fireplace with wood stove is perfect for cozy winter gatherings. Some recent additions to the home include, Generac generator, ductless air conditioning & your lowest level is plumbed for a wet-bar or art studio needs. A perfect place to call home.
Location
State BC
County Capital Regional District
Area Gi Pender Island
Zoning RR
Direction Southwest
Rooms
Basement Finished, Full, Walk-Out Access, With Windows
Main Level Bedrooms 2
Kitchen 1
Interior
Interior Features Dining/Living Combo, Storage, Wine Storage
Heating Baseboard, Electric, Heat Pump, Wood
Cooling Air Conditioning, Partial
Fireplaces Number 1
Fireplaces Type Insert, Living Room, Wood Burning
Equipment Other Improvements
Fireplace 1
Window Features Insulated Windows
Appliance Dishwasher, F/S/W/D
Laundry In House
Exterior
Exterior Feature Balcony/Deck, Low Maintenance Yard
Carport Spaces 2
Waterfront 1
Waterfront Description Ocean
View Y/N 1
View Mountain(s), Ocean, Other
Roof Type Asphalt Torch On
Parking Type Attached, Driveway, Carport Double
Total Parking Spaces 4
Building
Lot Description Irregular Lot, Level, Private, Quiet Area, Serviced, Sloping, Wooded Lot
Building Description Frame Wood,Insulation: Ceiling,Insulation: Walls,Wood, Main Level Entry with Lower Level(s)
Faces Southwest
Foundation Poured Concrete, Other
Sewer Sewer Connected
Water Municipal
Architectural Style West Coast
Additional Building None
Structure Type Frame Wood,Insulation: Ceiling,Insulation: Walls,Wood
Others
Tax ID 003-618-471
Ownership Freehold
Pets Description Aquariums, Birds, Caged Mammals, Cats, Dogs
Read Less
Want to know what your home might be worth? Contact us for a FREE valuation!

Our team is ready to help you sell your home for the highest possible price ASAP
Bought with Gulfport Realty






