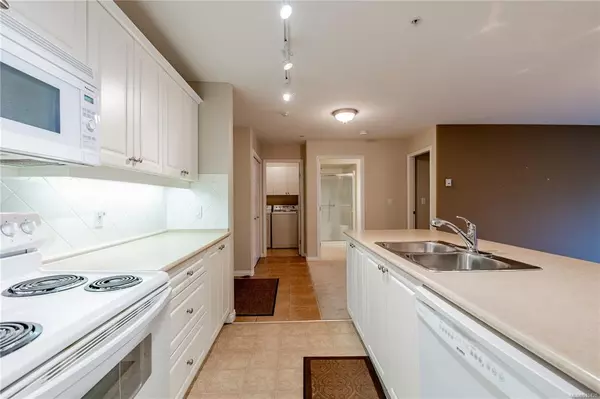$420,000
$424,900
1.2%For more information regarding the value of a property, please contact us for a free consultation.
1633 Dufferin Cres #216 Nanaimo, BC V9S 5T4
2 Beds
2 Baths
1,098 SqFt
Key Details
Sold Price $420,000
Property Type Condo
Sub Type Condo Apartment
Listing Status Sold
Purchase Type For Sale
Square Footage 1,098 sqft
Price per Sqft $382
Subdivision The Fountains
MLS Listing ID 919428
Sold Date 01/26/23
Style Condo
Bedrooms 2
HOA Fees $429/mo
Rental Info Unrestricted
Year Built 2005
Annual Tax Amount $2,104
Tax Year 2020
Lot Size 8,712 Sqft
Acres 0.2
Property Description
A rare sighting indeed; a large almost 1,100 sqft, 2 bedroom, 2 bathroom centrally located condo. Most of the newer 2 bedroom condos are so small you have to go outside to change your mind, not this unit. Located in popular, "The Fountains" development, this open concept home is sure to impress. Upon entering, you're greeted by the large bright kitchen with its wonderful eating bar & smartly placed appliances. The focal point of the living room is the cozy gas fireplace (included in strata payment) & beyond that is the beautiful private green space outside the living room window. The generous sized primary bedroom comes with double closets & a 4-piece private ensuite. On the other side of your unit is the secondary bedroom, almost as large as the primary, complete with double closets & a cheater 3-piece ensuite. The in-unit laundry & storage unit completes this special property. Centrally located, The Fountains is close to shopping, schools, the hospital & bus routes. Book a tour today
Location
State BC
County Nanaimo, City Of
Area Na Central Nanaimo
Zoning R8
Direction Southwest
Rooms
Basement None
Main Level Bedrooms 2
Kitchen 1
Interior
Heating Baseboard, Electric
Cooling None
Flooring Mixed
Fireplaces Number 1
Fireplaces Type Gas
Fireplace 1
Window Features Bay Window(s),Blinds,Garden Window(s),Insulated Windows,Vinyl Frames,Window Coverings
Appliance Dishwasher, F/S/W/D, Oven/Range Electric
Laundry In Unit
Exterior
Exterior Feature Balcony/Deck
Utilities Available Cable To Lot, Compost, Electricity To Lot, Garbage, Phone To Lot, Recycling
View Y/N 1
View Mountain(s)
Roof Type Membrane
Parking Type Underground
Total Parking Spaces 15
Building
Lot Description Central Location, Easy Access, Family-Oriented Neighbourhood, Quiet Area, Rectangular Lot, Shopping Nearby, Sidewalk
Building Description Frame Metal,Vinyl Siding, Condo
Faces Southwest
Story 4
Foundation Poured Concrete
Sewer Sewer Connected
Water Municipal
Additional Building None
Structure Type Frame Metal,Vinyl Siding
Others
HOA Fee Include Caretaker,Garbage Removal,Insurance,Property Management,Recycling,Sewer,Water
Tax ID 026-355-850
Ownership Freehold
Pets Description Aquariums, Birds, Caged Mammals, Cats, Dogs
Read Less
Want to know what your home might be worth? Contact us for a FREE valuation!

Our team is ready to help you sell your home for the highest possible price ASAP
Bought with 460 Realty Inc. (NA)






