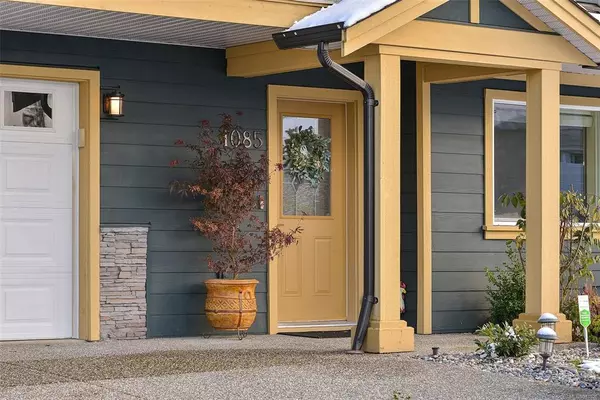$750,000
$733,000
2.3%For more information regarding the value of a property, please contact us for a free consultation.
1085 Fitzgerald Rd Shawnigan Lake, BC V0R 2W3
4 Beds
3 Baths
1,822 SqFt
Key Details
Sold Price $750,000
Property Type Single Family Home
Sub Type Single Family Detached
Listing Status Sold
Purchase Type For Sale
Square Footage 1,822 sqft
Price per Sqft $411
MLS Listing ID 918526
Sold Date 01/26/23
Style Ground Level Entry With Main Up
Bedrooms 4
HOA Fees $74/mo
Rental Info Unrestricted
Year Built 2010
Annual Tax Amount $4,149
Tax Year 2022
Lot Size 4,356 Sqft
Acres 0.1
Property Description
There is plenty of room to grow in this immaculately maintained home with 4-beds plus a bonus room in desirable Estates at Shawnigan Lake neighbourhood. This house on a family-oriented street boasts a flat and fully-fenced backyard with gazebo, hot tub and lots of green space. The main floor features an open-concept living and kitchen area, a primary bedroom with his and hers closets and en-suite, a second bedroom and 4-piece bath. On the lower level, you will find two additional bedrooms, a 4-piece bath and a flex space - perfect for a family room or office. Take in the gorgeous Shawnigan sunsets over a mountainous horizon on your west-facing balcony. With A/C to keep you cool in the summers and an energy-efficient furnace to keep you warm in the winters, this home becomes your oasis. Fresh paint throughout further elevates the like-new space. Low strata fees, a charming neighbourhood feel, and a short 10-min drive to the Village of Shawnigan Lake complete the idyllic package.
Location
State BC
County Capital Regional District
Area Ml Shawnigan
Direction West
Rooms
Basement Finished, Full, With Windows
Main Level Bedrooms 2
Kitchen 1
Interior
Interior Features Dining/Living Combo
Heating Baseboard, Electric, Forced Air, Natural Gas
Cooling Air Conditioning, Central Air
Flooring Carpet, Laminate, Linoleum
Fireplaces Number 1
Fireplaces Type Gas, Living Room
Equipment Security System
Fireplace 1
Window Features Blinds,Insulated Windows
Appliance Dishwasher, F/S/W/D, Hot Tub, Microwave, Range Hood
Laundry In House
Exterior
Exterior Feature Balcony/Patio, Fencing: Partial, Sprinkler System
Garage Spaces 1.0
Amenities Available Common Area, Private Drive/Road, Street Lighting
View Y/N 1
View Mountain(s), Valley
Roof Type Asphalt Shingle
Handicap Access No Step Entrance
Total Parking Spaces 4
Building
Lot Description Rectangular Lot
Building Description Cement Fibre,Frame Wood,Insulation: Ceiling,Insulation: Walls,Stone, Ground Level Entry With Main Up
Faces West
Foundation Poured Concrete
Sewer Sewer Connected
Water Municipal
Structure Type Cement Fibre,Frame Wood,Insulation: Ceiling,Insulation: Walls,Stone
Others
HOA Fee Include Maintenance Grounds,Property Management
Tax ID 027-737-080
Ownership Freehold/Strata
Pets Description Aquariums, Birds, Caged Mammals, Cats, Dogs
Read Less
Want to know what your home might be worth? Contact us for a FREE valuation!

Our team is ready to help you sell your home for the highest possible price ASAP
Bought with Holmes Realty Ltd






