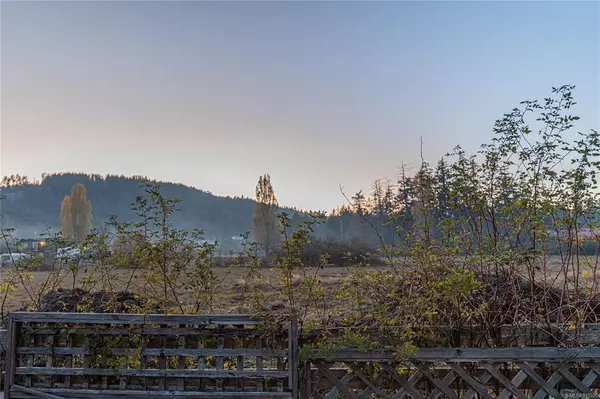$234,000
$249,900
6.4%For more information regarding the value of a property, please contact us for a free consultation.
1753 Cecil St #129 Crofton, BC V0R 1R0
2 Beds
1 Bath
896 SqFt
Key Details
Sold Price $234,000
Property Type Manufactured Home
Sub Type Manufactured Home
Listing Status Sold
Purchase Type For Sale
Square Footage 896 sqft
Price per Sqft $261
MLS Listing ID 919325
Sold Date 01/24/23
Style Rancher
Bedrooms 2
HOA Fees $535/mo
Rental Info Some Rentals
Year Built 1974
Annual Tax Amount $331
Tax Year 2022
Property Description
Affordable living in the Diamond Willow family park in Crofton, move-in ready! This 2 bedroom, 1 bath home has been lovingly updated by the sellers. It offers an open floor plan, energy efficient 2 head heat pump for heating & cooling, a new kitchen with soft close drawers, a kitchen island for extra counter work space, new appliances, new flooring, freshly painted, new vinyl thermal windows, new trim, new interior and exterior doors, renovated bathroom, new exterior siding, fenced-in yard and storage shed for your lawn & garden supplies. West-facing back yard with mountain and farmland views with great space for a garden if you like to grow your own food. Check out the virtual tour!
Location
State BC
County North Cowichan, Municipality Of
Area Du Crofton
Zoning R5
Direction East
Rooms
Basement None
Main Level Bedrooms 2
Kitchen 1
Interior
Heating Heat Pump
Cooling Air Conditioning, Wall Unit(s)
Flooring Laminate, Linoleum
Window Features Vinyl Frames
Appliance Dishwasher, F/S/W/D
Laundry In House
Exterior
Utilities Available Cable Available, Electricity To Lot
View Y/N 1
View Mountain(s)
Roof Type Asphalt Torch On
Handicap Access Primary Bedroom on Main
Parking Type Open
Total Parking Spaces 3
Building
Lot Description Family-Oriented Neighbourhood
Building Description Insulation: Ceiling,Insulation: Walls,Wood, Rancher
Faces East
Foundation Other
Sewer Sewer Connected
Water Municipal
Structure Type Insulation: Ceiling,Insulation: Walls,Wood
Others
Ownership Pad Rental
Acceptable Financing Purchaser To Finance
Listing Terms Purchaser To Finance
Pets Description Aquariums, Birds, Caged Mammals, Cats, Dogs
Read Less
Want to know what your home might be worth? Contact us for a FREE valuation!

Our team is ready to help you sell your home for the highest possible price ASAP
Bought with RE/MAX Generation (CH)






