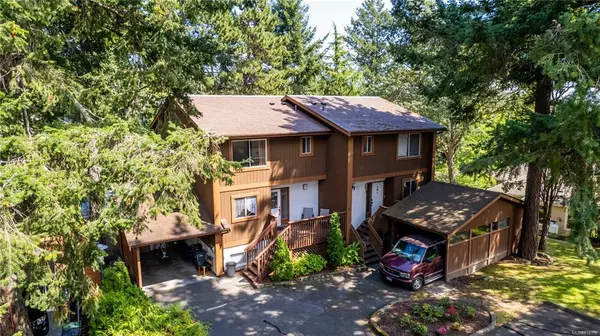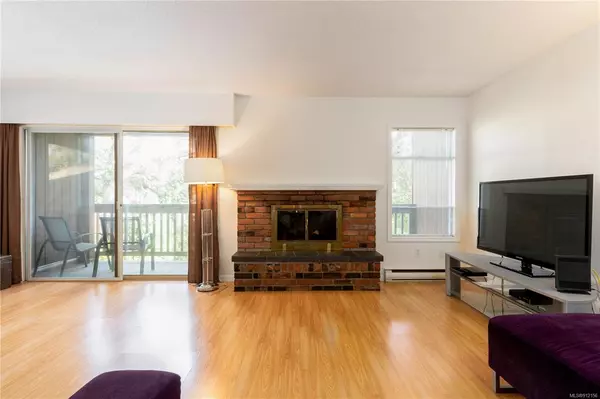$650,000
$649,999
For more information regarding the value of a property, please contact us for a free consultation.
933 Admirals Rd #5 Esquimalt, BC V9A 2P1
4 Beds
2 Baths
2,200 SqFt
Key Details
Sold Price $650,000
Property Type Townhouse
Sub Type Row/Townhouse
Listing Status Sold
Purchase Type For Sale
Square Footage 2,200 sqft
Price per Sqft $295
MLS Listing ID 912156
Sold Date 01/20/23
Style Main Level Entry with Lower/Upper Lvl(s)
Bedrooms 4
HOA Fees $453/mo
Rental Info Some Rentals
Year Built 1976
Annual Tax Amount $3,075
Tax Year 2021
Lot Size 2,613 Sqft
Acres 0.06
Property Description
This 4 bedroom, freshly painted townhouse offers a floor plan that rivals detached homes. Main floor features Newer KITCHEN (cabinets, s/s appliances & subway tiled backsplash), 2pc bath and a generous sized living/dining room combo. Upstairs offers 3 bedrooms (18x11 Master B/R) and a full bath. Lower level consists of a 4th bedroom, laundry area, huge rec room with access to one of your 4 patio's. Attached carport with additional storage area, and ample street parking for your company at your doorstep. Complex is a self run strata where pride of home ownership is evident...just take a look at the common property!!
Location
State BC
County Capital Regional District
Area Es Esquimalt
Direction West
Rooms
Basement Finished, Partially Finished, Walk-Out Access, With Windows, Other
Kitchen 1
Interior
Interior Features Ceiling Fan(s), Dining/Living Combo, Storage
Heating Baseboard, Electric, Wood, Other
Cooling None
Flooring Carpet, Laminate
Fireplaces Number 1
Fireplaces Type Living Room
Fireplace 1
Window Features Insulated Windows
Laundry In Unit
Exterior
Exterior Feature Balcony/Patio
Carport Spaces 1
Roof Type Asphalt Shingle
Parking Type Attached, Carport
Total Parking Spaces 2
Building
Lot Description Rectangular Lot
Building Description Frame Wood,Shingle-Other,Wood, Main Level Entry with Lower/Upper Lvl(s)
Faces West
Story 3
Foundation Poured Concrete
Sewer Sewer To Lot
Water Municipal
Structure Type Frame Wood,Shingle-Other,Wood
Others
HOA Fee Include Maintenance Grounds,Property Management,Water
Tax ID 000-673-501
Ownership Freehold/Strata
Pets Description Birds, Cats, Dogs, Number Limit, Size Limit
Read Less
Want to know what your home might be worth? Contact us for a FREE valuation!

Our team is ready to help you sell your home for the highest possible price ASAP
Bought with Royal LePage Coast Capital - Oak Bay






