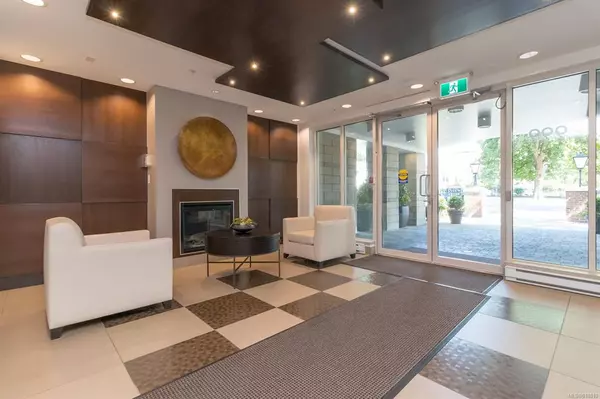$857,000
$872,000
1.7%For more information regarding the value of a property, please contact us for a free consultation.
999 Burdett Ave #413 Victoria, BC V8V 3G7
2 Beds
2 Baths
1,072 SqFt
Key Details
Sold Price $857,000
Property Type Condo
Sub Type Condo Apartment
Listing Status Sold
Purchase Type For Sale
Square Footage 1,072 sqft
Price per Sqft $799
Subdivision Chelsea
MLS Listing ID 918510
Sold Date 01/18/23
Style Condo
Bedrooms 2
HOA Fees $701/mo
Rental Info Unrestricted
Year Built 2008
Annual Tax Amount $4,639
Tax Year 2022
Lot Size 1,306 Sqft
Acres 0.03
Property Description
Prepare to be impressed with this fantastic West facing 2 bedroom + den home in the "Chelsea", a coveted boutique development built by award winning Concert Properties. This unit overlooks the private courtyard & beautiful English gardens boasting a bright and spacious open floor plan with 9' ceilings, expansive windows, engineered hardwood floors, fireplace, kitchen with quartz counters, quality stainless appliances & a wonderful office with it's own balcony. Spacious primary bedroom with spa-like ensuite, double vanity & soaker tub with separate shower. Enjoy the West facing balcony perfect for bbq & entertaining. Steel and concrete building with secure underground parking, separate storage, fitness room, residents lounge, bike storage & live in caretaker. Set on a quiet tree lined street on the Fairfield border just minutes from downtown, shopping, restaurants and more. A great walkable neighbourhood. Two pets welcome, rentals permitted. Don't delay on this special offering.
Location
State BC
County Capital Regional District
Area Vi Downtown
Direction West
Rooms
Main Level Bedrooms 2
Kitchen 1
Interior
Interior Features Dining/Living Combo, French Doors, Soaker Tub
Heating Baseboard, Electric
Cooling None
Flooring Tile, Wood
Fireplaces Number 1
Fireplaces Type Electric, Living Room
Fireplace 1
Appliance Built-in Range, Dishwasher, Dryer, Oven Built-In, Range Hood, Refrigerator, Washer
Laundry In Unit
Exterior
Exterior Feature Balcony/Deck
Amenities Available Bike Storage, Common Area, Elevator(s), Fitness Centre, Meeting Room
View Y/N 1
View City
Roof Type Asphalt Torch On
Handicap Access Wheelchair Friendly
Parking Type Attached, Underground
Total Parking Spaces 1
Building
Lot Description Central Location, Landscaped, Shopping Nearby
Building Description Brick,Steel and Concrete, Condo
Faces West
Story 7
Foundation Poured Concrete
Sewer Sewer Connected
Water Municipal
Structure Type Brick,Steel and Concrete
Others
HOA Fee Include Caretaker,Garbage Removal,Hot Water,Insurance,Maintenance Grounds,Property Management,Recycling,Water
Tax ID 027-561-551
Ownership Freehold/Strata
Acceptable Financing Purchaser To Finance
Listing Terms Purchaser To Finance
Pets Description Aquariums, Birds, Cats, Dogs, Number Limit
Read Less
Want to know what your home might be worth? Contact us for a FREE valuation!

Our team is ready to help you sell your home for the highest possible price ASAP
Bought with Macdonald Realty Victoria






