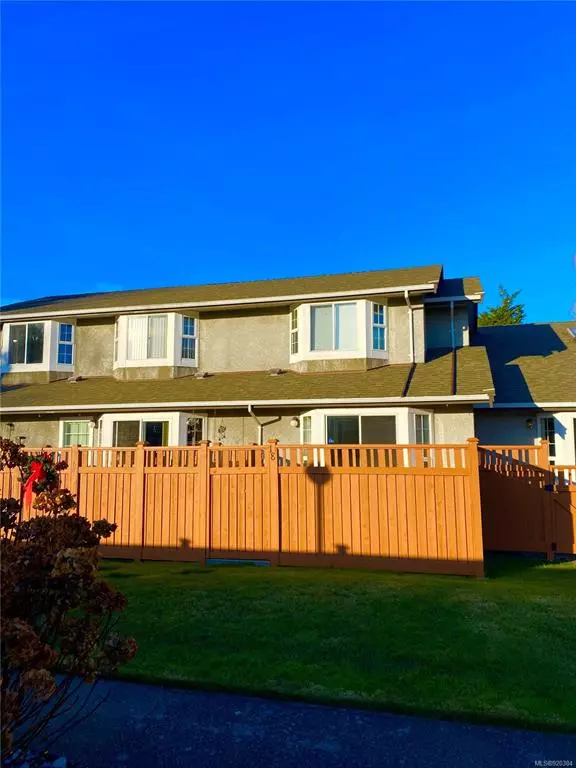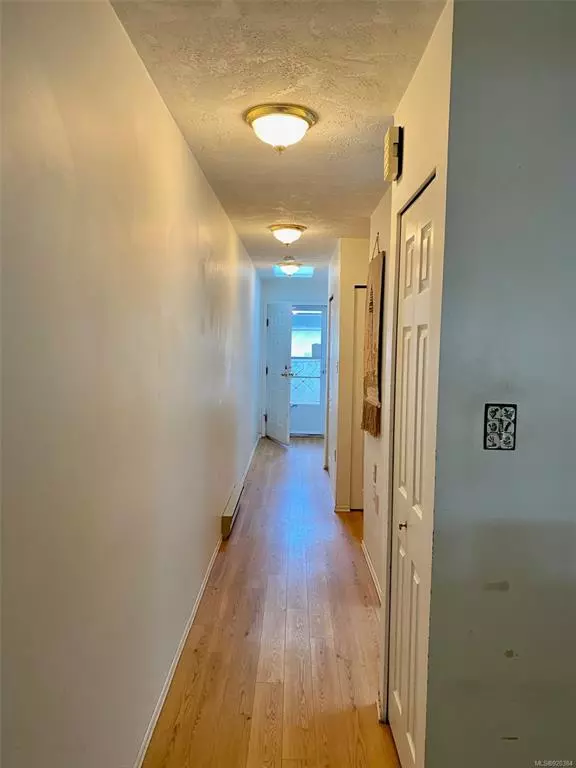$440,000
$439,900
For more information regarding the value of a property, please contact us for a free consultation.
2070 Amelia Ave #18 Sidney, BC V8L 4X6
2 Beds
2 Baths
1,136 SqFt
Key Details
Sold Price $440,000
Property Type Townhouse
Sub Type Row/Townhouse
Listing Status Sold
Purchase Type For Sale
Square Footage 1,136 sqft
Price per Sqft $387
Subdivision Twin Oaks Village
MLS Listing ID 920384
Sold Date 01/16/23
Style Main Level Entry with Upper Level(s)
Bedrooms 2
HOA Fees $501/mo
Rental Info Some Rentals
Year Built 1985
Annual Tax Amount $2,386
Tax Year 2022
Lot Size 1,306 Sqft
Acres 0.03
Property Description
GREAT OPPORTUNITY. This well cared for 2 level townhouse in TWIN OAKS VILLAGE in Sidney, has been owned by the seller for nearly 25 years. In 2016 Oak colored Laminate floors were installed on the main level. A lovely gas fireplace with Oak surround installed approximately 1998. Hot water tank replaced about 5 years ago. This home has been vacated due to illness and offers an excellent opportunity for someone to renovate to their own taste. Single car garage with an area for storage or work bench. Also has one outdoor parking space. Enjoy the Clubhouse with all its amenities and social offerings. Bus located on Bowerbank and minutes to downtown Sidney and the Waterfront. 55 plus community and one pet welcome.
Location
State BC
County Capital Regional District
Area Si Sidney North-East
Direction South
Rooms
Other Rooms Guest Accommodations
Basement Crawl Space
Main Level Bedrooms 1
Kitchen 1
Interior
Interior Features Dining/Living Combo, Storage
Heating Baseboard, Electric, Forced Air
Cooling None
Flooring Carpet, Laminate
Fireplaces Type Gas, Living Room
Equipment Electric Garage Door Opener
Window Features Window Coverings
Appliance Dryer, Oven/Range Gas, Washer
Laundry In House
Exterior
Exterior Feature Balcony/Patio, Sprinkler System, Swimming Pool
Garage Spaces 1.0
Utilities Available Cable To Lot, Electricity To Lot, Garbage, Natural Gas To Lot, Phone To Lot, Recycling
Amenities Available Clubhouse, Fitness Centre, Guest Suite, Meeting Room, Pool: Outdoor, Recreation Facilities, Recreation Room, Sauna, Street Lighting
View Y/N 1
View Mountain(s)
Roof Type Wood
Handicap Access Ground Level Main Floor
Parking Type Detached, Driveway, Garage
Total Parking Spaces 2
Building
Lot Description Curb & Gutter, Private
Building Description Stucco, Main Level Entry with Upper Level(s)
Faces South
Story 2
Foundation Poured Concrete
Sewer Sewer To Lot
Water Municipal
Structure Type Stucco
Others
HOA Fee Include Garbage Removal,Insurance,Maintenance Grounds,Property Management,Recycling,Sewer,Water
Tax ID 002-238-900
Ownership Freehold/Strata
Acceptable Financing Must Be Paid Off
Listing Terms Must Be Paid Off
Pets Description Aquariums, Birds, Cats, Dogs
Read Less
Want to know what your home might be worth? Contact us for a FREE valuation!

Our team is ready to help you sell your home for the highest possible price ASAP
Bought with Pemberton Holmes - Cloverdale






