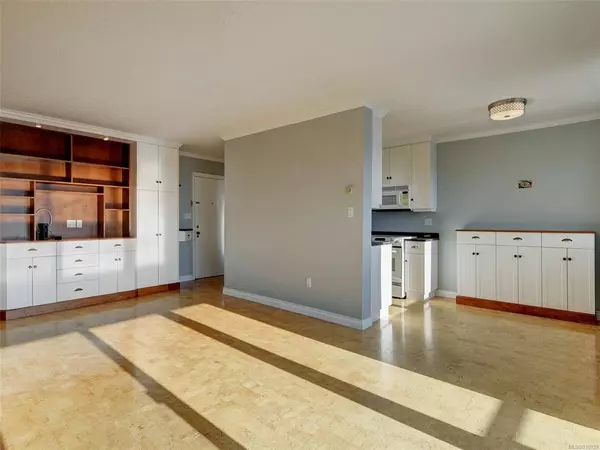$470,000
$499,900
6.0%For more information regarding the value of a property, please contact us for a free consultation.
250 Douglas St #1005 Victoria, BC V8V 2P4
1 Bed
1 Bath
736 SqFt
Key Details
Sold Price $470,000
Property Type Condo
Sub Type Condo Apartment
Listing Status Sold
Purchase Type For Sale
Square Footage 736 sqft
Price per Sqft $638
Subdivision Bickerton Court
MLS Listing ID 918959
Sold Date 01/16/23
Style Condo
Bedrooms 1
HOA Fees $454/mo
Rental Info Unrestricted
Year Built 1962
Annual Tax Amount $2,056
Tax Year 2022
Lot Size 871 Sqft
Acres 0.02
Property Description
Welcome to Bickerton Court, a well maintained, steel & concrete building located in beautiful James Bay. Featuring 1BR/1BA, this bright, airy, south facing unit is located on the 10th floor and features a spacious open layout with beautiful cork floors, custom built-in cabinetry and walls of windows showcasing panoramic views of James Bay to the Strait of Juan de Fuca & the Olympic Mtns. The many building amenities are sure to please, including a lg indoor pool, beautiful courtyard gardens with covered BBQ, a well stacked library, workshop, bike storage, car wash area, a Tiki Lounge for entertaining, and a rooftop fitness area & recreation space with spectacular 360 degree views! All of this, as well as a guest suite! Ideally located adjacent to Beacon Hill Park and within walking distance to downtown Victoria’s cafés, shops & restaurants, the inner harbour, Cook St Village, trails along Dallas Rd Waterfront & transit. Everything you need + more is right here at your fingertips.
Location
State BC
County Capital Regional District
Area Vi James Bay
Direction South
Rooms
Main Level Bedrooms 1
Kitchen 1
Interior
Interior Features Closet Organizer, Controlled Entry, Dining/Living Combo, Elevator, Storage, Swimming Pool, Workshop
Heating Hot Water, Natural Gas
Cooling None
Flooring Cork
Window Features Insulated Windows,Screens,Window Coverings
Appliance Dishwasher, Microwave, Oven/Range Electric, Refrigerator
Laundry Common Area
Exterior
Exterior Feature Garden, Outdoor Kitchen, Security System, Sprinkler System, Swimming Pool, Water Feature
Utilities Available Cable Available, Cable To Lot, Compost, Electricity Available, Electricity To Lot, Garbage, Natural Gas To Lot
Amenities Available Bike Storage, Clubhouse, Common Area, Elevator(s), Fitness Centre, Guest Suite, Pool, Private Drive/Road, Recreation Facilities, Recreation Room, Shared BBQ
View Y/N 1
View City, Mountain(s), Ocean
Roof Type Tar/Gravel
Handicap Access Accessible Entrance, No Step Entrance
Parking Type Attached
Total Parking Spaces 1
Building
Lot Description Central Location, Rectangular Lot, Shopping Nearby, Sidewalk, Southern Exposure
Building Description Concrete,Stucco, Condo
Faces South
Story 14
Foundation Poured Concrete
Sewer Sewer To Lot
Water Municipal
Architectural Style Art Deco
Structure Type Concrete,Stucco
Others
HOA Fee Include Garbage Removal,Heat,Hot Water,Insurance,Maintenance Grounds,Maintenance Structure,Property Management,Water
Tax ID 000-156-183
Ownership Freehold/Strata
Pets Description Aquariums, Birds
Read Less
Want to know what your home might be worth? Contact us for a FREE valuation!

Our team is ready to help you sell your home for the highest possible price ASAP
Bought with Macdonald Realty Victoria






