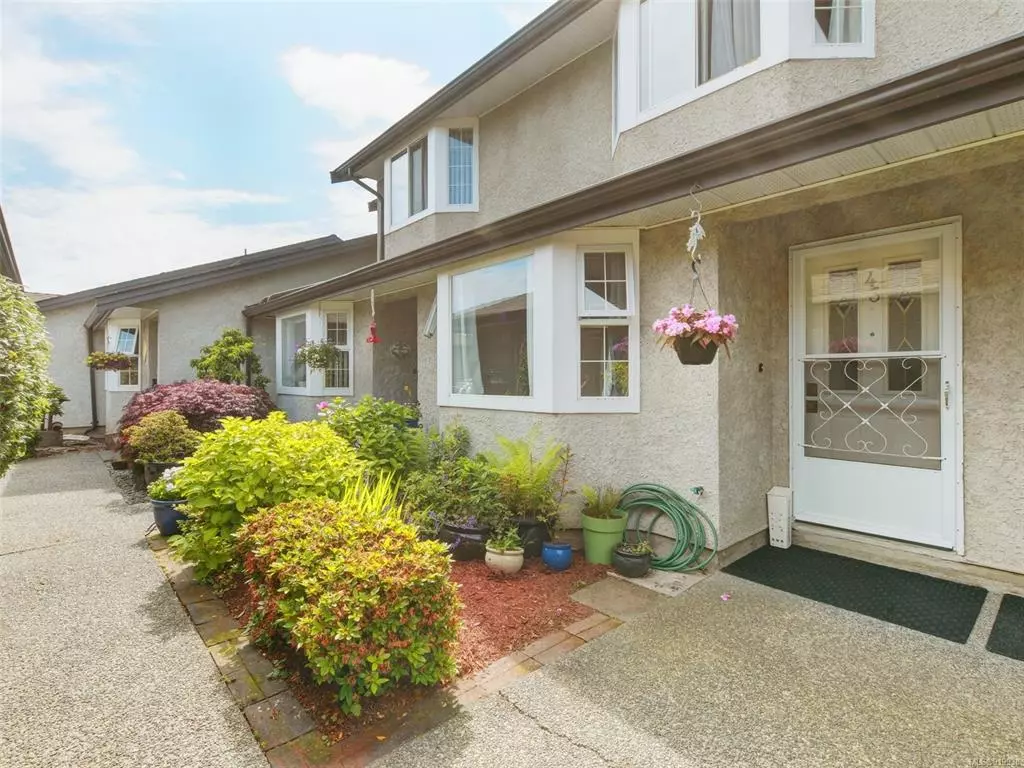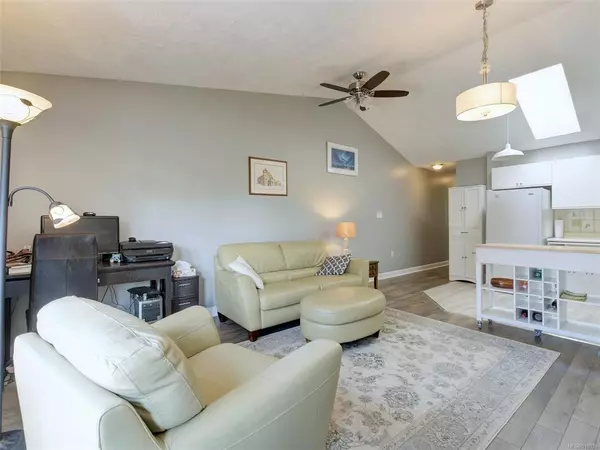$475,000
$499,900
5.0%For more information regarding the value of a property, please contact us for a free consultation.
2070 Amelia Ave #43 Sidney, BC V8L 4X6
2 Beds
2 Baths
1,162 SqFt
Key Details
Sold Price $475,000
Property Type Townhouse
Sub Type Row/Townhouse
Listing Status Sold
Purchase Type For Sale
Square Footage 1,162 sqft
Price per Sqft $408
Subdivision Twin Oaks
MLS Listing ID 919938
Sold Date 01/12/23
Style Main Level Entry with Upper Level(s)
Bedrooms 2
HOA Fees $501/mo
Rental Info Unrestricted
Year Built 1985
Annual Tax Amount $2,041
Tax Year 2022
Lot Size 1,306 Sqft
Acres 0.03
Property Description
This AMAZING price is offered ONLY in exchange for a $499,900 Contract of Purchase and Sale by December 31, 2022. Featuring soaring vaulted ceilings in the open, bright living area with a skylight in the kitchen and easy access to the sunny south facing patio. An additional bedroom, 4 piece bathroom, in-suite laundry and loads of storage space on the main level. Upstairs is the spacious primary bedroom with 4 piece ensuite. The suite includes a detached single car garage, a separate exterior storage closet and an additional parking spot too. Stroll to the private clubhouse where you can swim, have a hot tub or sauna or simply enjoy many of the regular social activities Twin Oaks has to offer. Pet friendly, guest suite, RV parking, Rentable, close to downtown Sidney, the Pat Bay Hwy, BC Ferries and the Airport too. Come see for yourself – this amazing 2 bed/2bath for less than a 1bed/1bath deal won’t last long.
Location
State BC
County Capital Regional District
Area Si Sidney North-East
Zoning Multi-Fam
Direction South
Rooms
Basement Crawl Space
Main Level Bedrooms 1
Kitchen 1
Interior
Interior Features Dining/Living Combo, Vaulted Ceiling(s)
Heating Baseboard, Electric
Cooling None
Flooring Carpet, Laminate, Tile
Window Features Bay Window(s),Screens,Skylight(s),Vinyl Frames
Appliance Dishwasher, F/S/W/D
Laundry In Unit
Exterior
Exterior Feature Balcony/Patio, Fenced, Fencing: Full, Garden
Garage Spaces 1.0
Amenities Available Clubhouse, Fitness Centre, Guest Suite, Meeting Room, Pool: Outdoor, Recreation Facilities, Sauna, Street Lighting
Roof Type Asphalt Shingle
Handicap Access Ground Level Main Floor
Parking Type Detached, Driveway, Garage
Total Parking Spaces 2
Building
Lot Description Adult-Oriented Neighbourhood, Recreation Nearby, Rectangular Lot, See Remarks
Building Description Stucco, Main Level Entry with Upper Level(s)
Faces South
Story 2
Foundation Poured Concrete
Sewer Sewer Connected
Water Municipal
Architectural Style Patio Home
Structure Type Stucco
Others
HOA Fee Include Garbage Removal,Insurance,Maintenance Grounds,Property Management,Recycling,Sewer,Water
Tax ID 002-239-281
Ownership Freehold/Strata
Pets Description Aquariums, Birds, Cats, Dogs, Number Limit
Read Less
Want to know what your home might be worth? Contact us for a FREE valuation!

Our team is ready to help you sell your home for the highest possible price ASAP
Bought with eXp Realty






