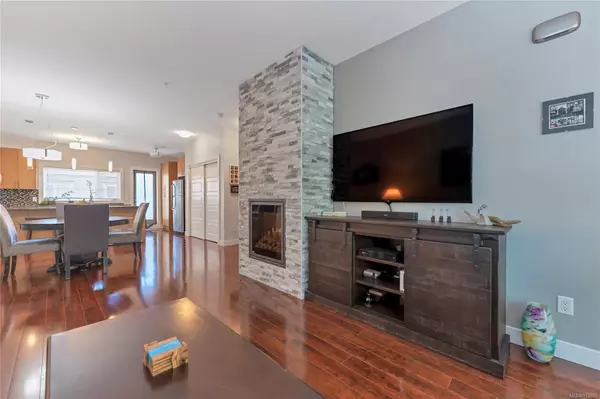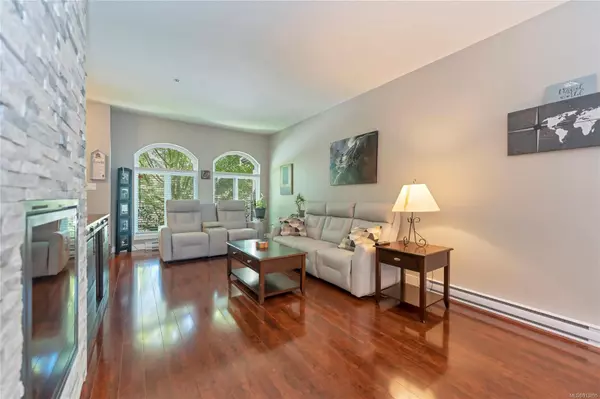$770,000
$774,985
0.6%For more information regarding the value of a property, please contact us for a free consultation.
934 Craigflower Rd #9 Esquimalt, BC V9A 2X6
3 Beds
3 Baths
1,641 SqFt
Key Details
Sold Price $770,000
Property Type Townhouse
Sub Type Row/Townhouse
Listing Status Sold
Purchase Type For Sale
Square Footage 1,641 sqft
Price per Sqft $469
MLS Listing ID 913895
Sold Date 01/11/23
Style Main Level Entry with Lower/Upper Lvl(s)
Bedrooms 3
HOA Fees $463/mo
Rental Info Unrestricted
Year Built 2012
Annual Tax Amount $3,212
Tax Year 2021
Lot Size 2,178 Sqft
Acres 0.05
Property Description
PRE INSPECTION AVAILABLE ! Welcome to this immaculate, like new Townhouse centrally located in growing Esquimalt. The first thing you’ll notice upon entry is the quality of workmanship within the sound proofing, offering a peaceful interior throughout the home. This 3 bed 3 bath unit offers 1,641sq/ft of living space including a balcony off the main level, perfect for BBQ’s. This home has undergone a complete make over from top to bottom with attention to detail that shows pride of ownership. From new blinds and light fixtures to a fresh coat of paint and new flooring throughout, this unit is move in ready. The owner also updated the bathrooms including a complete renovation of the master bathroom, introducing a walk in shower and heated flooring. The fireplace was also given a face-lift that brings warm tones into the main living space, truly complimenting its surroundings. A double garage to store all your toys or cars make this the perfect family home !
Location
State BC
County Capital Regional District
Area Es Kinsmen Park
Direction South
Rooms
Basement Finished, Full, Walk-Out Access, With Windows
Kitchen 1
Interior
Interior Features Dining/Living Combo, Eating Area, Soaker Tub, Storage
Heating Baseboard, Electric
Cooling None
Flooring Carpet, Laminate, Tile
Fireplaces Number 1
Fireplaces Type Electric, Living Room
Equipment Central Vacuum Roughed-In
Fireplace 1
Window Features Blinds,Vinyl Frames
Laundry In Unit
Exterior
Exterior Feature Balcony/Patio
Garage Spaces 2.0
Utilities Available Cable To Lot, Compost, Electricity To Lot, Garbage
Amenities Available Common Area, Private Drive/Road
Roof Type Fibreglass Shingle,Metal
Parking Type Attached, Garage Double
Total Parking Spaces 2
Building
Lot Description Near Golf Course, Rectangular Lot
Building Description Brick,Frame Wood,Insulation: Ceiling,Insulation: Walls,Stucco, Main Level Entry with Lower/Upper Lvl(s)
Faces South
Story 3
Foundation Poured Concrete
Sewer Sewer To Lot
Water Municipal
Structure Type Brick,Frame Wood,Insulation: Ceiling,Insulation: Walls,Stucco
Others
HOA Fee Include Garbage Removal,Insurance,Maintenance Grounds,Maintenance Structure,Property Management,Water
Tax ID 028-724-534
Ownership Freehold/Strata
Pets Description Aquariums, Birds, Caged Mammals, Cats, Dogs
Read Less
Want to know what your home might be worth? Contact us for a FREE valuation!

Our team is ready to help you sell your home for the highest possible price ASAP
Bought with The Agency






