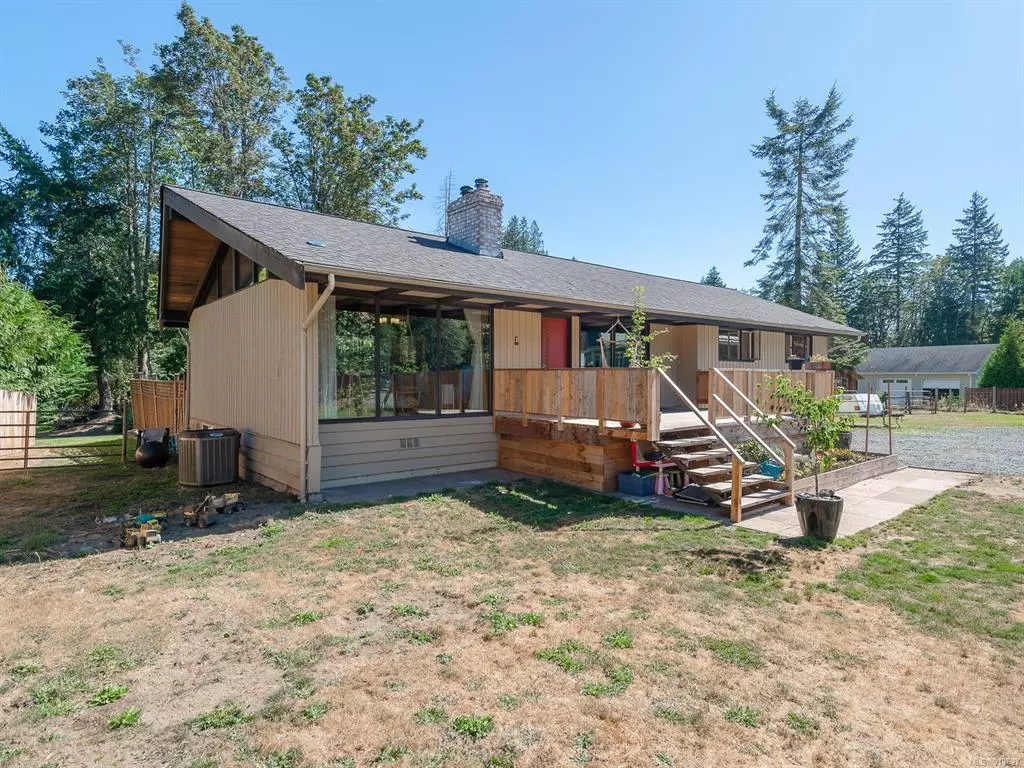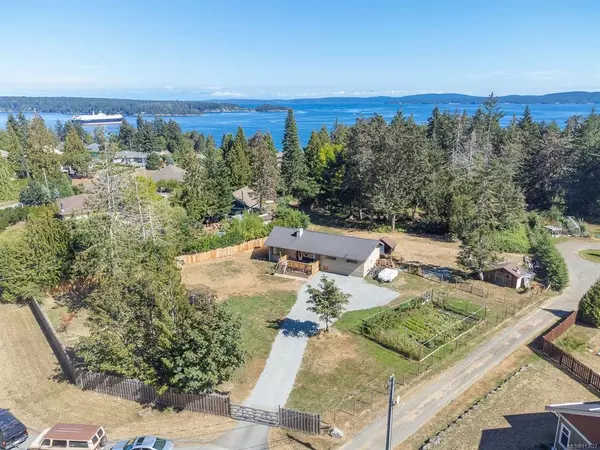$855,000
$889,900
3.9%For more information regarding the value of a property, please contact us for a free consultation.
11025 Finch Pl Saltair, BC V9G 1Y9
3 Beds
2 Baths
1,450 SqFt
Key Details
Sold Price $855,000
Property Type Single Family Home
Sub Type Single Family Detached
Listing Status Sold
Purchase Type For Sale
Square Footage 1,450 sqft
Price per Sqft $589
MLS Listing ID 913627
Sold Date 01/10/23
Style Rancher
Bedrooms 3
Rental Info Unrestricted
Year Built 1970
Annual Tax Amount $4,133
Tax Year 2022
Lot Size 3.300 Acres
Acres 3.3
Property Description
You are invited to view this Saltair rancher located on approx 3.3 acres in a park-like setting. This Mid Century Modern home is nestled in a wooded area of lovely acreages. The Stocking Creek Park is across the cul-de-sac as is access to the Trans Canada Trail. This home has three bedrooms and one and a half baths. There is a large kitchen, dining room and living room area with vaulted post and beam ceilings. A peekaboo ocean view from the kitchen window. Enjoy the wood burning insert featuring a beautiful stone faced fireplace. There is a heat pump for comfort and economy. The over height crawlspace is about 5 ft. and is perfect for storage or kids. The laundry is here. Outside you will find a nice fenced garden area. The property actually goes right down to the lagoon but some bushwhacking is required. Front yard is fully fenced. There are two nice outbuildings, a 25x50 ft garden area and a goat pen in the backyard. zoning allows for a suite as well as restricted agricullture use.
Location
State BC
County Cowichan Valley Regional District
Area Du Saltair
Zoning R-2
Direction Southwest
Rooms
Other Rooms Workshop
Basement Crawl Space, Not Full Height, Unfinished
Main Level Bedrooms 3
Kitchen 1
Interior
Interior Features Vaulted Ceiling(s)
Heating Electric, Forced Air
Cooling HVAC
Flooring Mixed, Wood
Fireplaces Number 2
Fireplaces Type Insert, Wood Stove
Fireplace 1
Window Features Insulated Windows
Appliance F/S/W/D
Laundry In House
Exterior
Exterior Feature Garden
Roof Type Asphalt Shingle
Parking Type Additional, Driveway, Open, RV Access/Parking
Total Parking Spaces 6
Building
Lot Description Landscaped, Marina Nearby, Near Golf Course, Park Setting, Private, Recreation Nearby, Rural Setting, In Wooded Area
Building Description Insulation: Ceiling,Insulation: Walls,Wood, Rancher
Faces Southwest
Foundation Poured Concrete
Sewer Septic System
Water Municipal
Structure Type Insulation: Ceiling,Insulation: Walls,Wood
Others
Tax ID 028-024-869
Ownership Freehold
Pets Description Aquariums, Birds, Caged Mammals, Cats, Dogs
Read Less
Want to know what your home might be worth? Contact us for a FREE valuation!

Our team is ready to help you sell your home for the highest possible price ASAP
Bought with RE/MAX Camosun






