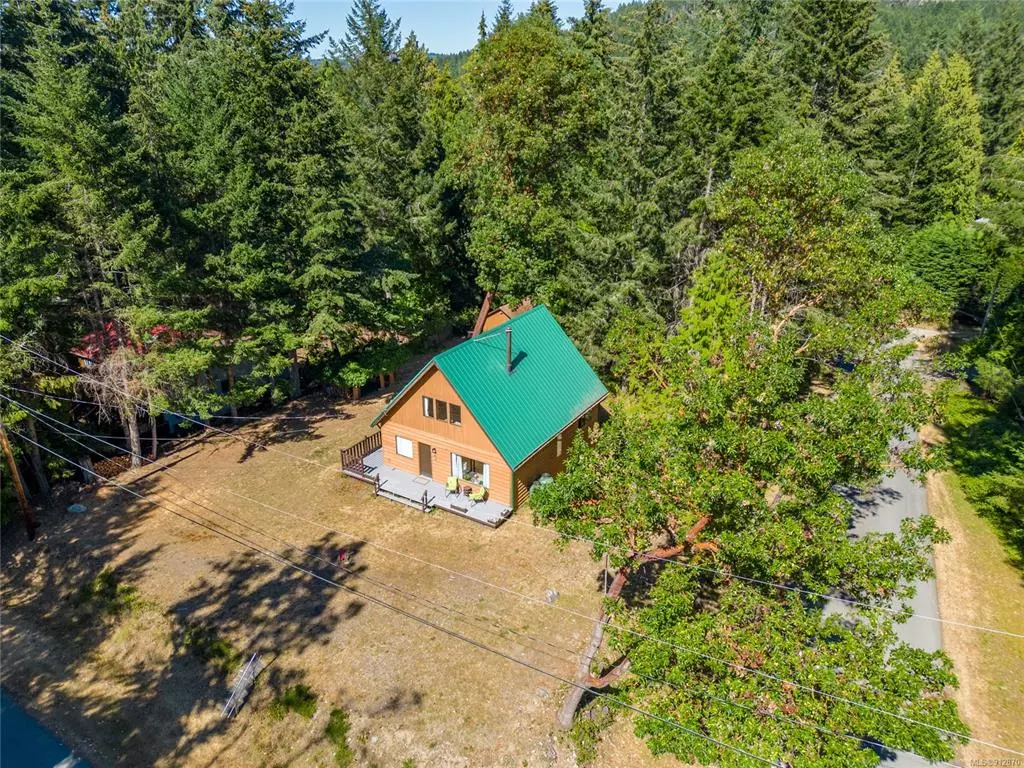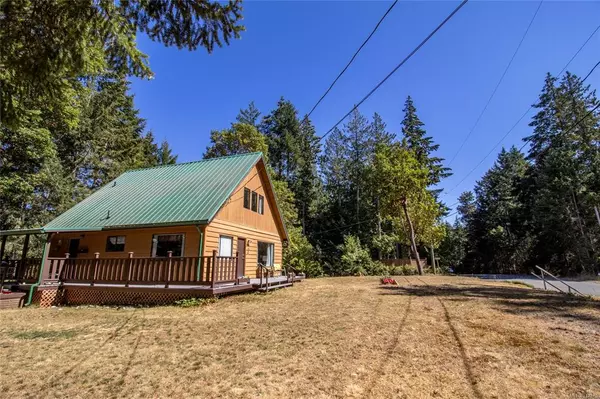$530,000
$550,000
3.6%For more information regarding the value of a property, please contact us for a free consultation.
2602 Dory Way Pender Island, BC V0N 2M2
2 Beds
2 Baths
1,318 SqFt
Key Details
Sold Price $530,000
Property Type Single Family Home
Sub Type Single Family Detached
Listing Status Sold
Purchase Type For Sale
Square Footage 1,318 sqft
Price per Sqft $402
MLS Listing ID 912870
Sold Date 01/05/23
Style Main Level Entry with Upper Level(s)
Bedrooms 2
Rental Info Unrestricted
Year Built 1979
Annual Tax Amount $2,169
Tax Year 2022
Lot Size 0.410 Acres
Acres 0.41
Property Description
Ultra sunny 2 bed, 2 bath cabin with workshop and carport. Spacious rooms on the main level, as well as an upper level, currently used for overflow grandchildren - easily converted to bedrooms or office/studio space. Propane stove for heat in the winter and during power outages. Convenient foyer/laundry room off the kitchen for coming & going & pantry storage. Large windows let sun in all day & the front deck is oriented for sunshine all day long. The front yard would be a spectacular location for a food garden or extra landscaping, as the septic is at the side of house. Imagine sitting on your spacious deck, looking out to your easy to access garden area - not that common on rocky Pender. The workshop is a bonus building, which can be converted into a studio, office or other. Covered carport keeps your car clean and protected year-round. Minutes to beaches, marina, tennis courts, walking trails, disc golf & swimming at Magic Lake. Measurements approx, buyer to verify if needed.
Location
State BC
County Capital Regional District
Area Gi Pender Island
Direction Southwest
Rooms
Other Rooms Workshop
Basement Crawl Space, Not Full Height
Main Level Bedrooms 1
Kitchen 1
Interior
Heating Electric, Propane
Cooling None
Flooring Carpet, Laminate, Mixed
Fireplaces Number 1
Fireplaces Type Propane
Equipment Propane Tank
Fireplace 1
Appliance Dryer, F/S/W/D
Laundry In House
Exterior
Exterior Feature Low Maintenance Yard
Carport Spaces 1
Roof Type Metal
Handicap Access Primary Bedroom on Main
Parking Type Driveway, Carport
Total Parking Spaces 3
Building
Lot Description Corner
Building Description Frame Wood, Main Level Entry with Upper Level(s)
Faces Southwest
Foundation Poured Concrete
Sewer Septic System
Water Municipal
Architectural Style Cottage/Cabin
Structure Type Frame Wood
Others
Tax ID 003-366-723
Ownership Freehold
Pets Description Aquariums, Birds, Caged Mammals, Cats, Dogs
Read Less
Want to know what your home might be worth? Contact us for a FREE valuation!

Our team is ready to help you sell your home for the highest possible price ASAP
Bought with RE/MAX Camosun






