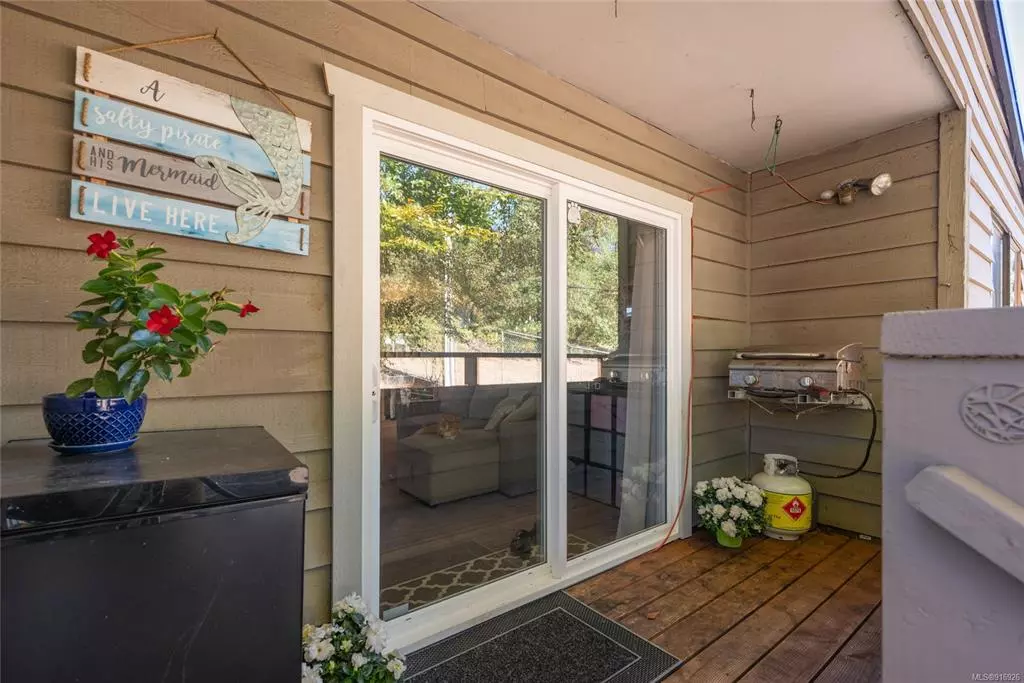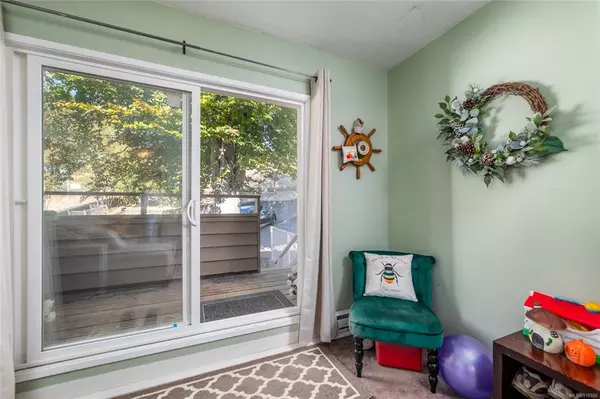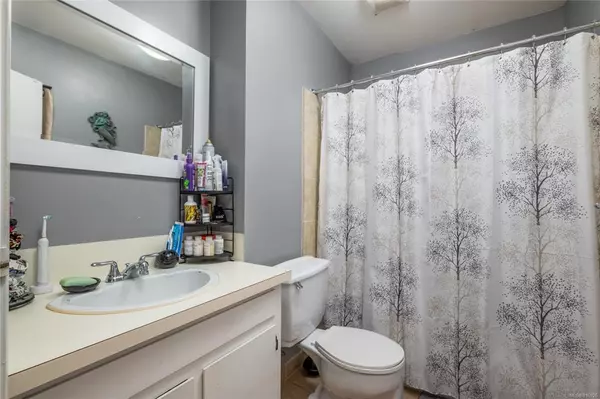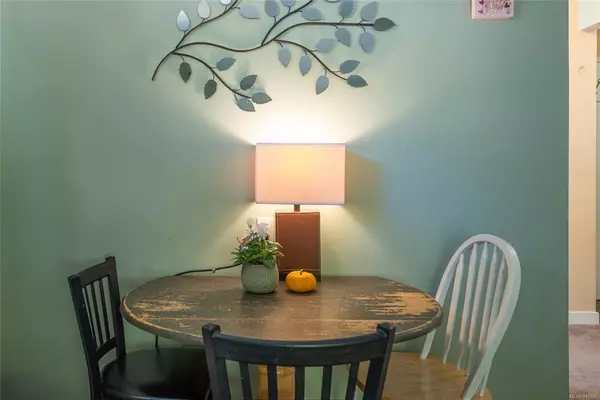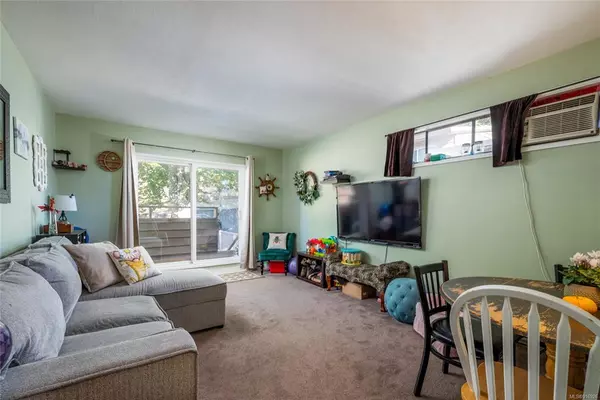$252,000
$255,000
1.2%For more information regarding the value of a property, please contact us for a free consultation.
25 Pryde Ave #10 Nanaimo, BC V9S 4R5
1 Bed
1 Bath
676 SqFt
Key Details
Sold Price $252,000
Property Type Condo
Sub Type Condo Apartment
Listing Status Sold
Purchase Type For Sale
Square Footage 676 sqft
Price per Sqft $372
Subdivision Madrona Village
MLS Listing ID 916926
Sold Date 11/30/22
Style Condo
Bedrooms 1
HOA Fees $269/mo
Rental Info Unrestricted
Year Built 1975
Annual Tax Amount $1,194
Tax Year 2020
Lot Size 435 Sqft
Acres 0.01
Property Description
Investment opportunity or OWN for LESS than the cost of RENTING! All age, some pets & rentals permitted. Rare affordable condo with low strata fees in a well maintained, quiet complex in central Nanaimo WITH A POOL and parking stall included! This lovely one bedroom home provides comfortable spacious living with insuite laundry/storage room, private entrance with covered deck, gentle low rise steps direct to parking and space to garden. The complex offers a seasonal heated pool for residents and secure common laundry room. The location cannot be beat with restaurants, pubs, shopping, pharmacy, Pryde Vista Golf Course, Bowen Park, hospital, L'Ecole French Immersion School within a 10 minute walk and public transit is at the complex entrance. VIU, NDSS, the Ice Centre, Aquatic Centre, downtown, ferry, seaplanes, downtown, Beban Plaza are within a 5 minute drive. Seller occupied with quick possession available or seller may consider renting back for an agreed upon period at market rent.
Location
State BC
County Nanaimo, City Of
Area Na Central Nanaimo
Zoning RM3
Direction East
Rooms
Basement None
Main Level Bedrooms 1
Kitchen 1
Interior
Interior Features Dining/Living Combo
Heating Baseboard, Electric
Cooling Window Unit(s)
Flooring Mixed
Appliance Dryer, F/S/W/D, Oven/Range Electric, Refrigerator, Washer
Laundry In Unit
Exterior
Exterior Feature Balcony/Deck, Balcony/Patio, Fenced, Garden, Low Maintenance Yard, Swimming Pool
Utilities Available Cable Available, Compost, Electricity To Lot, Garbage, Natural Gas Available, Phone Available, Recycling
Amenities Available Common Area, Pool, Pool: Outdoor, Private Drive/Road, Other
View Y/N 1
View Mountain(s)
Roof Type Membrane
Handicap Access Accessible Entrance, Primary Bedroom on Main
Total Parking Spaces 31
Building
Lot Description Adult-Oriented Neighbourhood, Central Location, Easy Access, Family-Oriented Neighbourhood, Hillside, Landscaped, Marina Nearby, Near Golf Course, No Through Road, Park Setting, Private, Quiet Area, Recreation Nearby, Serviced, Shopping Nearby, Sidewalk
Building Description Frame Wood,Insulation: Ceiling,Insulation: Walls,Wood, Condo
Faces East
Story 3
Foundation Poured Concrete, Slab
Sewer Sewer Connected
Water Municipal
Structure Type Frame Wood,Insulation: Ceiling,Insulation: Walls,Wood
Others
HOA Fee Include Caretaker,Garbage Removal,Insurance,Maintenance Grounds,Maintenance Structure,Pest Control,Property Management,Recycling,Sewer,Water
Restrictions Other
Tax ID 000-298-174
Ownership Freehold/Strata
Acceptable Financing Must Be Paid Off
Listing Terms Must Be Paid Off
Pets Description Birds, Cats, Number Limit
Read Less
Want to know what your home might be worth? Contact us for a FREE valuation!

Our team is ready to help you sell your home for the highest possible price ASAP
Bought with RE/MAX of Nanaimo


