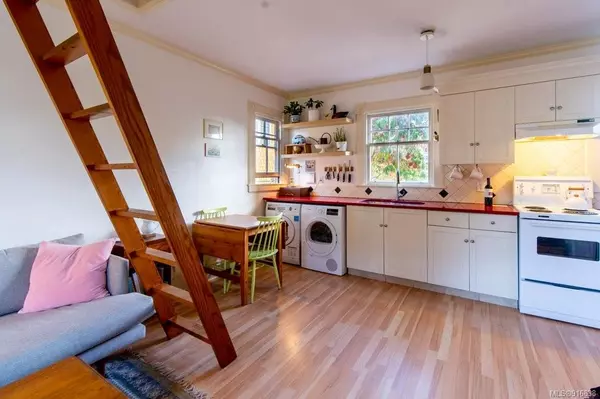$355,000
$350,000
1.4%For more information regarding the value of a property, please contact us for a free consultation.
851 Wollaston St #1 Esquimalt, BC V9A 5A9
1 Bed
1 Bath
480 SqFt
Key Details
Sold Price $355,000
Property Type Condo
Sub Type Condo Apartment
Listing Status Sold
Purchase Type For Sale
Square Footage 480 sqft
Price per Sqft $739
MLS Listing ID 916838
Sold Date 11/10/22
Style Condo
Bedrooms 1
HOA Fees $232/mo
Rental Info Some Rentals
Year Built 1907
Annual Tax Amount $1,588
Tax Year 2022
Lot Size 435 Sqft
Acres 0.01
Property Description
Stop paying rent and move into this great alternative to condo living! Own a slice of Victoria’s history, this character home was designed by Francis Rattenbury, the designer of the parliament buildings! The unit itself is very bright with lots of windows, with a unique cozy loft bedroom. Walk up to your own front door, sit on your porch or take in all the nature in the serene garden space with lots of little seating nooks. Bring your furry friends along too! A friendly community has been established here; the owners of the other units are really nice making it a welcoming environment. Some other great features of this unit include a fresh coat of paint done to the whole place, brand new washer and dryer, new light fixtures, new hot water tank, newly installed electronic thermostat and lots of on site storage. Located on a quiet street just a few minutes away for Songhees Walkway, and downtown Victoria. You won’t want to miss this historical cutie, call today to view before it’s gone!
Location
State BC
County Capital Regional District
Area Es Old Esquimalt
Direction North
Rooms
Other Rooms Storage Shed
Basement None
Kitchen 1
Interior
Interior Features Dining/Living Combo
Heating Electric
Cooling None
Flooring Hardwood
Window Features Wood Frames
Appliance Air Filter, Dryer, Oven Built-In, Refrigerator, Washer
Laundry Common Area, In Unit
Exterior
Exterior Feature Awning(s), Garden
Utilities Available Cable Available, Compost, Electricity Available, Garbage, Phone Available, Recycling
Amenities Available Bike Storage
Roof Type See Remarks
Parking Type Driveway, On Street
Total Parking Spaces 1
Building
Lot Description Marina Nearby, Recreation Nearby, Shopping Nearby, Sidewalk, Walk on Waterfront
Building Description Brick & Siding,Insulation All,Wood, Condo
Faces North
Story 4
Foundation Stone
Sewer Other
Water Municipal
Architectural Style Heritage
Structure Type Brick & Siding,Insulation All,Wood
Others
HOA Fee Include Insurance,Sewer,Water
Tax ID 023-204-681
Ownership Freehold/Strata
Pets Description Aquariums, Birds, Caged Mammals, Cats, Dogs
Read Less
Want to know what your home might be worth? Contact us for a FREE valuation!

Our team is ready to help you sell your home for the highest possible price ASAP
Bought with Royal LePage Coast Capital - Chatterton






