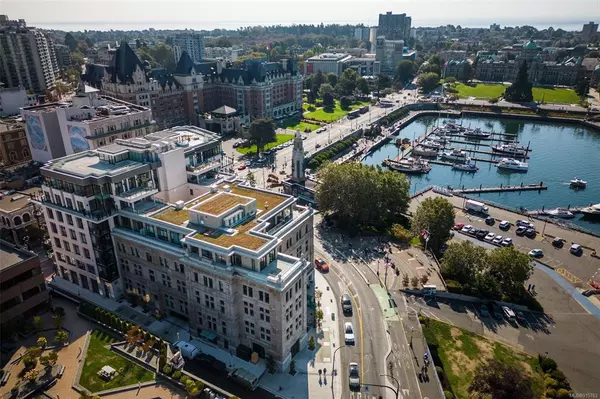$2,050,000
$2,200,000
6.8%For more information regarding the value of a property, please contact us for a free consultation.
521 Courtney St #508 Victoria, BC V8W 0G6
1 Bed
2 Baths
1,238 SqFt
Key Details
Sold Price $2,050,000
Property Type Condo
Sub Type Condo Apartment
Listing Status Sold
Purchase Type For Sale
Square Footage 1,238 sqft
Price per Sqft $1,655
Subdivision Customs House
MLS Listing ID 915763
Sold Date 11/07/22
Style Condo
Bedrooms 1
HOA Fees $1/mo
Rental Info Some Rentals
Year Built 2021
Annual Tax Amount $5,343
Tax Year 2022
Lot Size 1,306 Sqft
Acres 0.03
Property Description
A masterful marriage of history, luxury, and iconic Vancouver Island vistas! With soaring ceilings, dramatic windows, and open-concept floor plan, this 1 bed, 1.5 bath penthouse makes an impact. Boasting jaw-dropping Southwest-facing views through floor-to-ceiling glass accordion doors. Slide open to expand your entertaining space with a massive 335 sq ft patio. Indulge your tastebuds in the imported Italian kitchen with marble island and Wolf appliance package. Revel in the heated tile floors, soaker tub, and glass mosaic feature wall in the bathroom. Wide plank hardwood floors and remote power blinds throughout the unit complete the exquisite interior. With concierge service, 2 parking stalls, gym, and spa, and next to premier restaurants and entertainment, you’ll want for nothing. Perfectly situated for US/Vancouver commuters next to the Clipper Ferry and Harbour Air. Pet & rental friendly and under warranty. Don’t miss this exclusive opportunity to own a piece of Victoria's history
Location
State BC
County Capital Regional District
Area Vi Downtown
Direction North
Rooms
Main Level Bedrooms 1
Kitchen 1
Interior
Interior Features Closet Organizer
Heating Electric, Forced Air, Natural Gas, Radiant Floor
Cooling Air Conditioning, HVAC
Flooring Hardwood
Fireplaces Number 1
Fireplaces Type Family Room, Gas
Fireplace 1
Appliance Built-in Range, Dishwasher, Dryer, Oven/Range Gas, Refrigerator, Washer
Laundry In Unit
Exterior
Amenities Available Bike Storage, Elevator(s), Fitness Centre, Recreation Facilities, Sauna, Other
View Y/N 1
View City, Mountain(s), Ocean
Roof Type Asphalt Torch On
Parking Type Underground
Total Parking Spaces 2
Building
Lot Description Corner, Marina Nearby, Shopping Nearby, Southern Exposure
Building Description Brick & Siding,Concrete,Insulation: Ceiling,Insulation: Walls,Steel and Concrete,Stone, Condo
Faces North
Story 7
Foundation Poured Concrete
Sewer Sewer Connected, Sewer To Lot
Water Municipal
Architectural Style Conversion, Heritage
Structure Type Brick & Siding,Concrete,Insulation: Ceiling,Insulation: Walls,Steel and Concrete,Stone
Others
HOA Fee Include Concierge,Garbage Removal,Insurance,Maintenance Grounds,Property Management,Recycling
Tax ID 031-525-342
Ownership Freehold/Strata
Pets Description Aquariums, Birds, Cats, Dogs, Number Limit, Size Limit
Read Less
Want to know what your home might be worth? Contact us for a FREE valuation!

Our team is ready to help you sell your home for the highest possible price ASAP
Bought with Macdonald Realty






