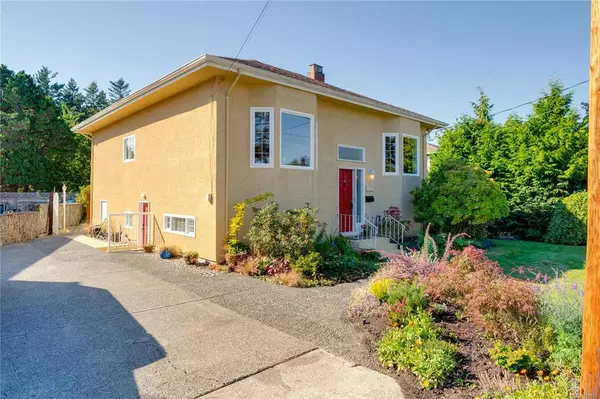$1,180,000
$1,195,000
1.3%For more information regarding the value of a property, please contact us for a free consultation.
1229 Juno St Esquimalt, BC V9A 5J9
4 Beds
2 Baths
2,643 SqFt
Key Details
Sold Price $1,180,000
Property Type Single Family Home
Sub Type Single Family Detached
Listing Status Sold
Purchase Type For Sale
Square Footage 2,643 sqft
Price per Sqft $446
MLS Listing ID 914873
Sold Date 11/21/22
Style Main Level Entry with Lower/Upper Lvl(s)
Bedrooms 4
Rental Info Unrestricted
Year Built 1910
Annual Tax Amount $4,669
Tax Year 2022
Lot Size 6,098 Sqft
Acres 0.14
Property Description
This unassuming home will surprise you-bright main floor blends character & modern updates perfectly. Updated kitchen is dream space for the chef-endless quartz counter, wall oven, eating bar & stainless appliances. Sunny family room with walls of windows, gas fireplace & 11ft+ vaulted ceiling flows from kitchen so you can watch kids while making dinner. French doors lead to S-facing deck & backyard. Spacious dining room, living room with bay window, bedroom, 3pc bath & wood floors complete main level. Lower level includes generous primary bedroom with ensuite, featuring walk-in shower, soaker tub, quartz counters & tile floor. 2 other bedrooms (1 no closet), large laundry room, pantry/storage & separate entrance finish lower level. Many updates including new perimeter drains, gas hot water on demand, heat pump & BONUS separate studio/office with vaulted ceilings, workshop & more storage.Steps away from Saxe Point Park, Esquimalt Town center, amenities, schools & parks.
Location
State BC
County Capital Regional District
Area Es Saxe Point
Direction North
Rooms
Other Rooms Storage Shed, Workshop
Basement Finished, Full, Walk-Out Access, With Windows
Main Level Bedrooms 1
Kitchen 1
Interior
Interior Features Dining Room, Eating Area, Storage, Workshop
Heating Baseboard, Electric, Heat Pump
Cooling Air Conditioning
Flooring Carpet, Hardwood, Tile, Wood
Fireplaces Number 1
Fireplaces Type Family Room, Gas
Fireplace 1
Window Features Bay Window(s),Vinyl Frames,Window Coverings
Appliance Built-in Range, Dishwasher, Dryer, Oven Built-In, Range Hood, Refrigerator, Washer
Laundry In House
Exterior
Exterior Feature Balcony/Deck, Fencing: Partial, Garden, Low Maintenance Yard
Utilities Available Natural Gas To Lot
Roof Type Fibreglass Shingle
Parking Type Driveway, On Street, RV Access/Parking
Total Parking Spaces 2
Building
Lot Description Central Location, Easy Access, Family-Oriented Neighbourhood, Level, Private, Quiet Area, Recreation Nearby, Shopping Nearby
Building Description Frame Wood,Stucco,Wood, Main Level Entry with Lower/Upper Lvl(s)
Faces North
Foundation Poured Concrete
Sewer Sewer Connected
Water Municipal
Architectural Style Character
Structure Type Frame Wood,Stucco,Wood
Others
Tax ID 004-774-698
Ownership Freehold
Acceptable Financing Purchaser To Finance
Listing Terms Purchaser To Finance
Pets Description Aquariums, Birds, Caged Mammals, Cats, Dogs
Read Less
Want to know what your home might be worth? Contact us for a FREE valuation!

Our team is ready to help you sell your home for the highest possible price ASAP
Bought with RE/MAX Camosun






