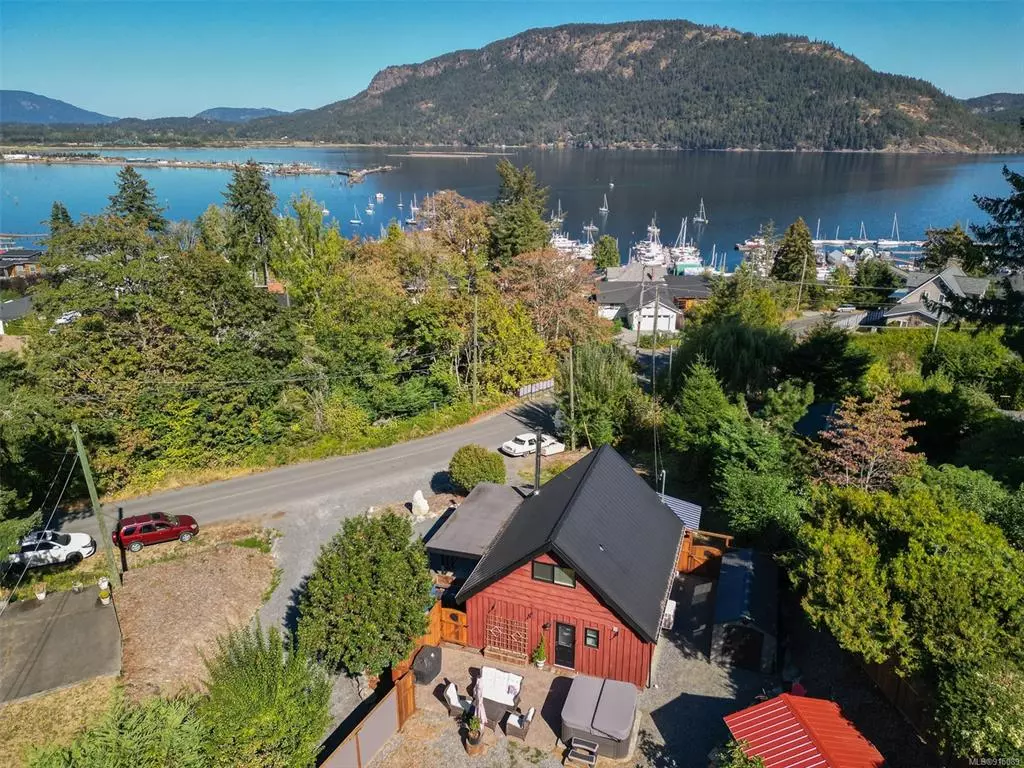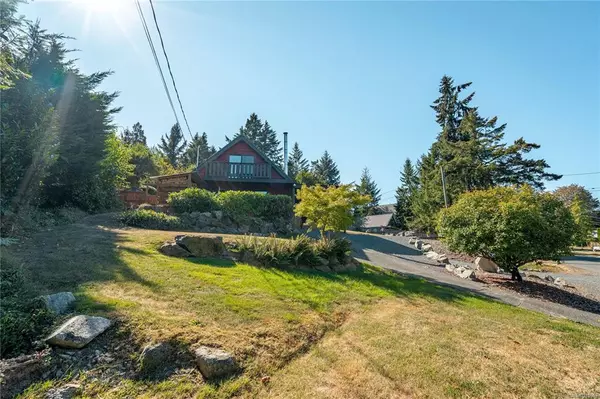$775,000
$775,000
For more information regarding the value of a property, please contact us for a free consultation.
1740 Wilmot Rd Cowichan Bay, BC V0R 1N1
3 Beds
2 Baths
1,108 SqFt
Key Details
Sold Price $775,000
Property Type Single Family Home
Sub Type Single Family Detached
Listing Status Sold
Purchase Type For Sale
Square Footage 1,108 sqft
Price per Sqft $699
MLS Listing ID 915089
Sold Date 11/07/22
Style Main Level Entry with Upper Level(s)
Bedrooms 3
Rental Info Unrestricted
Year Built 1978
Annual Tax Amount $3,350
Tax Year 2022
Lot Size 0.350 Acres
Acres 0.35
Property Description
Welcome to 1740 Wilmot Road in beautiful Cowichan Bay Village with gorgeous water views and only steps away from the charming village where you will find world famous restaurants, scenic marinas, gorgeous beaches, sunsets to die for and the ocean breeze in your face. A large lot at .35 acres, the owners have made many upgrades to provide for ample parking and yard space to enjoy the outdoors. The main home is adorable and situated over two levels with a very versatile floor plan. As you enter you are greeted with wood floors and finishings in an open concept style, the character will make you feel immediately at home. Two bedrooms up and another down along with an open kitchen, cozy family room and attached and engaging dining space. A swanky she shed for massage, yoga or office is located in the back yard and both the front and back offer large patios for entertaining. There is a spacious yard perfect for the kids or pets and full privacy; this is truly a space to be enjoyed.
Location
State BC
County Cowichan Valley Regional District
Area Du Cowichan Bay
Zoning R3
Direction North
Rooms
Other Rooms Storage Shed
Basement Crawl Space
Main Level Bedrooms 1
Kitchen 1
Interior
Interior Features Dining Room, French Doors
Heating Electric, Heat Pump
Cooling Other
Flooring Wood
Fireplaces Number 1
Fireplaces Type Wood Stove
Fireplace 1
Appliance F/S/W/D
Laundry In House
Exterior
Exterior Feature Garden, Low Maintenance Yard
Carport Spaces 1
View Y/N 1
View Ocean
Roof Type Metal
Parking Type Carport, RV Access/Parking
Total Parking Spaces 1
Building
Lot Description Landscaped, Marina Nearby, Near Golf Course, Quiet Area, Recreation Nearby, Shopping Nearby
Building Description Insulation: Ceiling,Insulation: Walls,Wood, Main Level Entry with Upper Level(s)
Faces North
Foundation Poured Concrete
Sewer Sewer Connected
Water Regional/Improvement District
Structure Type Insulation: Ceiling,Insulation: Walls,Wood
Others
Tax ID 002-605-996
Ownership Freehold
Pets Description Aquariums, Birds, Caged Mammals, Cats, Dogs
Read Less
Want to know what your home might be worth? Contact us for a FREE valuation!

Our team is ready to help you sell your home for the highest possible price ASAP
Bought with Royal LePage Duncan Realty






