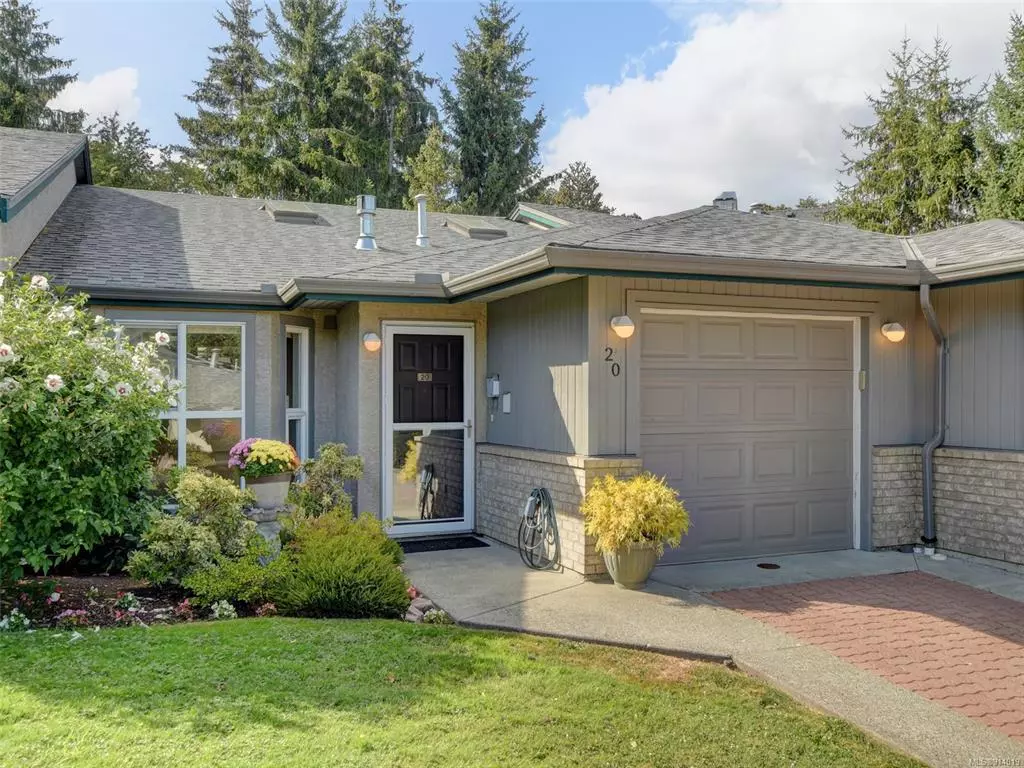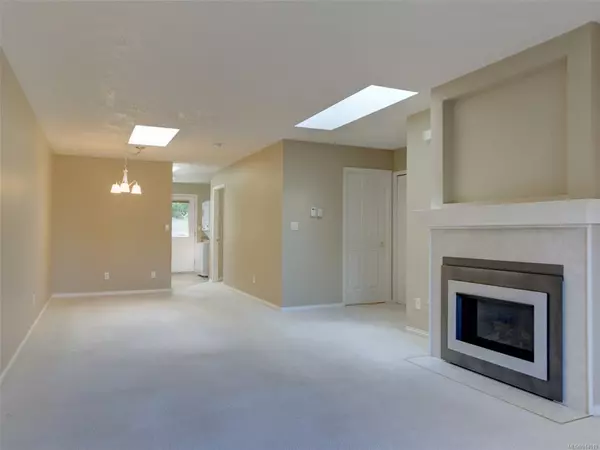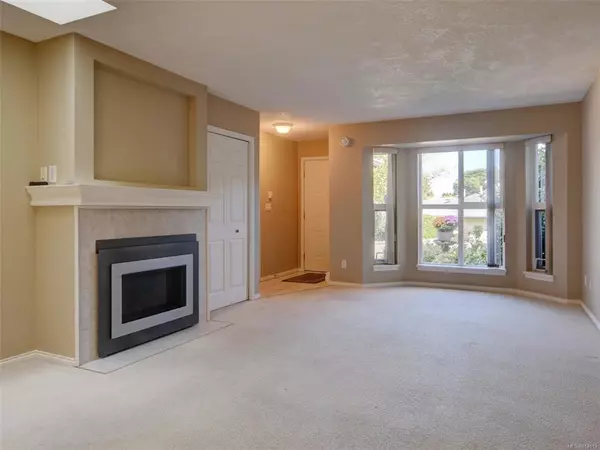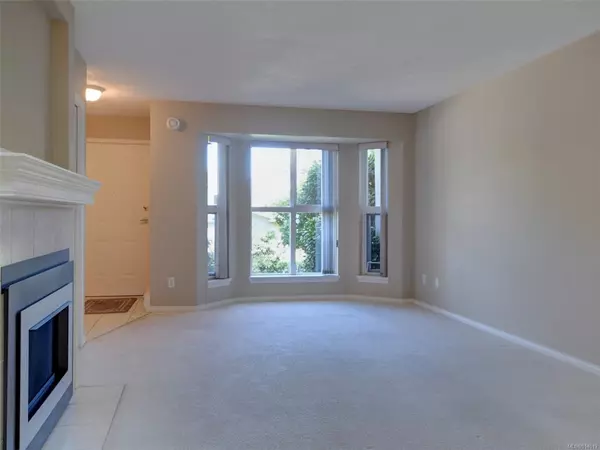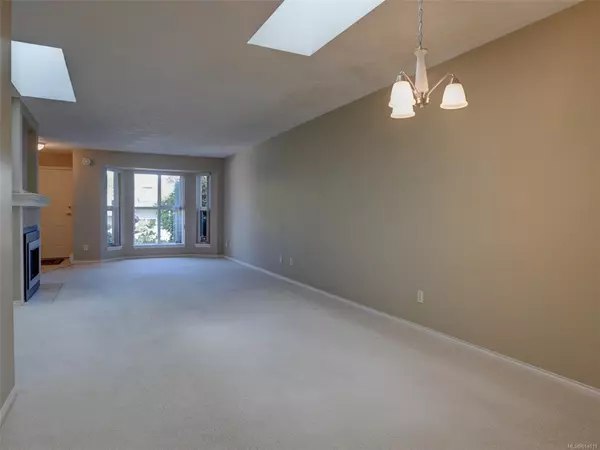$699,000
$699,900
0.1%For more information regarding the value of a property, please contact us for a free consultation.
1473 Garnet Rd #20 Saanich, BC V8P 5X9
2 Beds
2 Baths
1,140 SqFt
Key Details
Sold Price $699,000
Property Type Townhouse
Sub Type Row/Townhouse
Listing Status Sold
Purchase Type For Sale
Square Footage 1,140 sqft
Price per Sqft $613
Subdivision Rose Bank Gardens
MLS Listing ID 914019
Sold Date 11/29/22
Style Rancher
Bedrooms 2
HOA Fees $640/mo
Rental Info Some Rentals
Year Built 1996
Annual Tax Amount $2,888
Tax Year 2022
Lot Size 1,306 Sqft
Acres 0.03
Property Description
Lovely one level 55+ townhome! Beautiful quiet setting and featuring a bright & well designed interior with 2 bedrooms, 2 bathrooms, 5 skylights, large windows, newer carpet, recent paint, 6 appliances, plus access to private patio. Large living and dining room with cozy gas fireplace. Master bedroom with 4 piece ensuite, and cathedral window that looks onto private back garden. Attached one car garage with room for work bench. BBQ, and some rentals. Close to University Heights Shopping, Public Library, Tuscany Village, and nearby Golf Courses. Vacant and move in ready.
Location
State BC
County Capital Regional District
Area Se Cedar Hill
Direction East
Rooms
Basement Crawl Space
Main Level Bedrooms 2
Kitchen 1
Interior
Interior Features Dining/Living Combo, Eating Area
Heating Baseboard, Electric
Cooling None
Flooring Carpet, Linoleum
Fireplaces Type Gas, Living Room
Equipment Electric Garage Door Opener
Window Features Bay Window(s),Blinds,Skylight(s),Window Coverings
Appliance Dishwasher, Dryer, Oven/Range Electric, Range Hood, Refrigerator, Washer
Laundry In Unit
Exterior
Exterior Feature Balcony/Deck, Garden, Wheelchair Access
Garage Spaces 1.0
Utilities Available Cable Available, Electricity Available, Phone Available
Roof Type Asphalt Shingle
Handicap Access Accessible Entrance, Ground Level Main Floor, No Step Entrance, Primary Bedroom on Main, Wheelchair Friendly
Total Parking Spaces 1
Building
Lot Description Cul-de-sac, Rectangular Lot
Building Description Brick,Frame Wood,Wood, Rancher
Faces East
Story 1
Foundation Poured Concrete
Sewer Sewer Connected
Water Municipal
Structure Type Brick,Frame Wood,Wood
Others
HOA Fee Include Garbage Removal,Insurance,Maintenance Grounds,Maintenance Structure,Property Management
Tax ID 023-500-531
Ownership Freehold/Strata
Acceptable Financing Purchaser To Finance
Listing Terms Purchaser To Finance
Pets Description Aquariums, Birds, Cats, Dogs, Number Limit, Size Limit
Read Less
Want to know what your home might be worth? Contact us for a FREE valuation!

Our team is ready to help you sell your home for the highest possible price ASAP
Bought with RE/MAX Camosun


