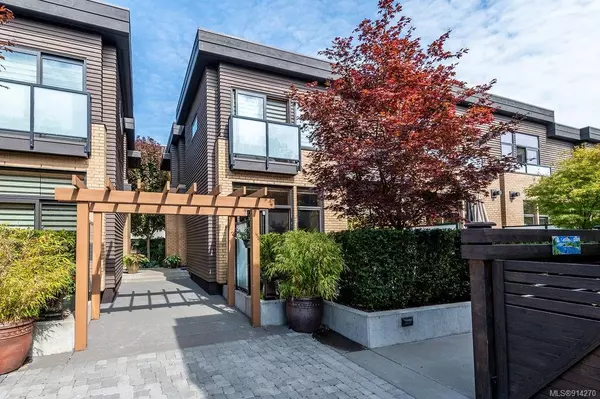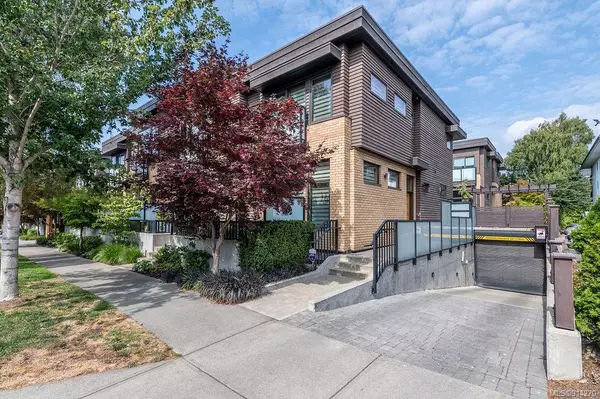$1,200,000
$1,348,000
11.0%For more information regarding the value of a property, please contact us for a free consultation.
1020 Richardson St #13 Victoria, BC V8V 3C5
2 Beds
3 Baths
1,522 SqFt
Key Details
Sold Price $1,200,000
Property Type Townhouse
Sub Type Row/Townhouse
Listing Status Sold
Purchase Type For Sale
Square Footage 1,522 sqft
Price per Sqft $788
Subdivision Terra Verde
MLS Listing ID 914270
Sold Date 11/29/22
Style Main Level Entry with Lower/Upper Lvl(s)
Bedrooms 2
HOA Fees $573/mo
Rental Info Unrestricted
Year Built 2011
Annual Tax Amount $5,151
Tax Year 2022
Lot Size 1,306 Sqft
Acres 0.03
Property Description
An exceptional unit offering downtown living and built by Abstract Developments. Terra Verde is a superior townhouse complex of 16 units within walking distance of city centre, Cook Street village and the Legislature precinct in James Bay. Built in 2011 and customized by the original owners this 3 level end unit has lots of natural light, an upgraded kitchen, numerous built ins and private north and south facing patio areas.Two bedrooms on the upper level, each with ensuites and a stunning lower level office/guest room with 3 pce bath. Mixed flooring with polished concrete on the lower level, hardwood on the main floor and new carpet in the bedrooms. A secured double garage on the lower level is a major feature. Full appliance package with 2 wine fridges. The main floor has 10' ceilings and lots of wood features and oversize windows. Radiant in floor heating. The development has security controlled gated entry & underground parking. An ideal contemporary home within the downtown core.
Location
State BC
County Comox Valley Regional District
Area Vi Downtown
Direction South
Rooms
Basement Finished, Partial
Kitchen 1
Interior
Interior Features Dining Room, Storage, Winding Staircase
Heating Electric, Natural Gas, Radiant Floor
Cooling None
Flooring Carpet, Concrete, Hardwood, Mixed
Fireplaces Number 1
Fireplaces Type Gas, Living Room
Equipment Central Vacuum, Electric Garage Door Opener
Fireplace 1
Window Features Blinds,Screens,Skylight(s),Wood Frames
Appliance Built-in Range, Dishwasher, F/S/W/D, Microwave, Oven/Range Gas, Range Hood, Refrigerator, See Remarks
Laundry In Unit
Exterior
Exterior Feature Balcony, Balcony/Patio, Fencing: Partial, Garden, See Remarks
Garage Spaces 2.0
Utilities Available Cable To Lot, Electricity To Lot, Natural Gas To Lot, Underground Utilities
Amenities Available Secured Entry, Storage Unit
Roof Type Asphalt Rolled
Parking Type Attached, Garage Double
Total Parking Spaces 2
Building
Lot Description Central Location, Gated Community, Landscaped, Private, Serviced
Building Description Frame Wood,Insulation All, Main Level Entry with Lower/Upper Lvl(s)
Faces South
Story 3
Foundation Poured Concrete
Sewer Sewer Connected
Water Municipal
Architectural Style Contemporary
Structure Type Frame Wood,Insulation All
Others
HOA Fee Include Garbage Removal,Gas,Insurance,Maintenance Grounds,Property Management
Restrictions Easement/Right of Way
Tax ID 028-534-344
Ownership Freehold/Strata
Acceptable Financing Purchaser To Finance
Listing Terms Purchaser To Finance
Pets Description Cats, Dogs
Read Less
Want to know what your home might be worth? Contact us for a FREE valuation!

Our team is ready to help you sell your home for the highest possible price ASAP
Bought with Cathy Duncan & Associates Ltd.






