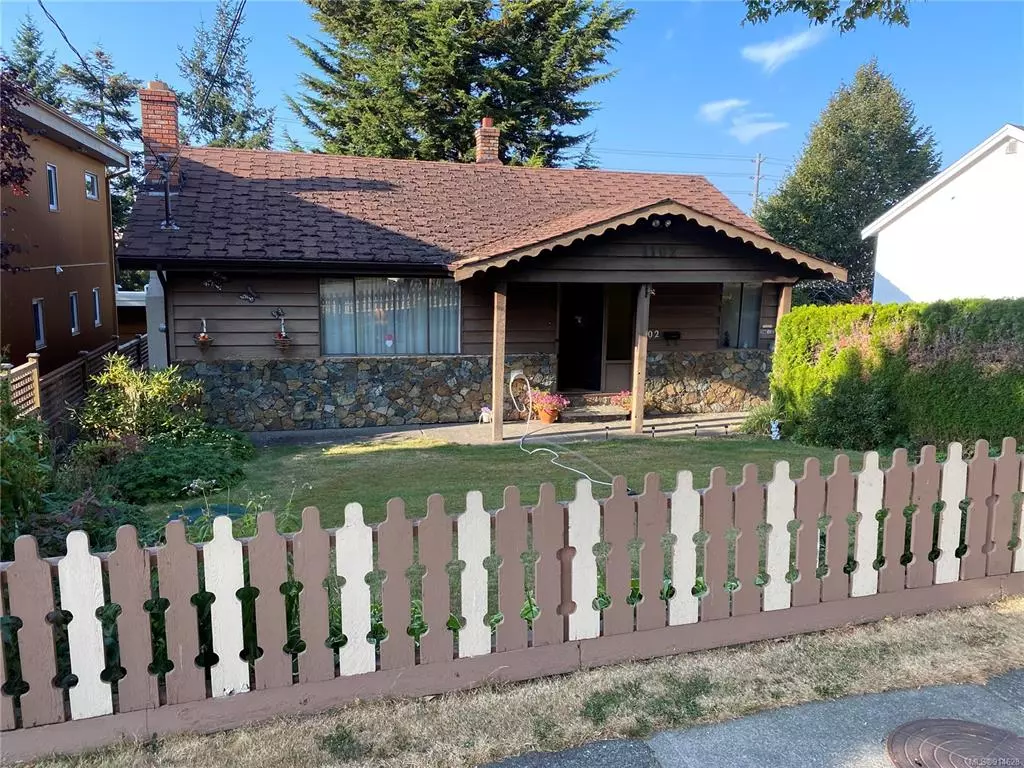$767,500
$798,000
3.8%For more information regarding the value of a property, please contact us for a free consultation.
1102 Lockley Rd Esquimalt, BC V9A 4S3
2 Beds
2 Baths
1,604 SqFt
Key Details
Sold Price $767,500
Property Type Single Family Home
Sub Type Single Family Detached
Listing Status Sold
Purchase Type For Sale
Square Footage 1,604 sqft
Price per Sqft $478
MLS Listing ID 914628
Sold Date 11/15/22
Style Main Level Entry with Lower Level(s)
Bedrooms 2
Year Built 1943
Annual Tax Amount $3,716
Tax Year 2022
Lot Size 6,098 Sqft
Acres 0.14
Lot Dimensions 50 x 120
Property Description
Perfect starter home on this quiet no through section of Lockley Road & directly adjoining the E & N Rail trail which is ideal for commuting to downtown on a nice level fully paved trail, also next to Wurtele Park & other parks nearby. The long term owner has cared wonderfully for the property, gardens & landscaping plus added a large carport, rear patio and two additions to the dwelling to offer a spacious main floor living with two bedrooms and a full bath. Full basement is half finished with a rec room and woodstove, wet bar & another full bathroom, the unfinished other half basement is currently used as a workshop & storage but the entire lower floor could accommodate a suite or be fully finished for the entire family. Some updating & improvements would improve the condition as many other homes on the street have so wonderfully done as well, even a couple of new homes. Esquimalt has so many great shopping centres, amenities, parks & employment opportunities all only minutes away.
Location
State BC
County Capital Regional District
Area Es Rockheights
Zoning RS-6
Direction South
Rooms
Other Rooms Storage Shed
Basement Full, Partially Finished, Walk-Out Access, With Windows
Main Level Bedrooms 2
Kitchen 1
Interior
Interior Features Bar, Eating Area, Storage, Workshop
Heating Baseboard, Electric
Cooling None
Flooring Carpet, Concrete, Linoleum, Mixed
Fireplaces Number 2
Fireplaces Type Living Room, Recreation Room, Wood Burning, Wood Stove
Fireplace 1
Window Features Aluminum Frames,Insulated Windows
Appliance Dryer, F/S/W/D
Laundry In House
Exterior
Exterior Feature Balcony/Patio, Fencing: Partial, Garden, See Remarks
Carport Spaces 1
Utilities Available Cable To Lot, Compost, Electricity To Lot, Garbage, Phone To Lot, Recycling
Roof Type Asphalt Shingle
Handicap Access Ground Level Main Floor, Primary Bedroom on Main
Parking Type Detached, Driveway, Carport, On Street
Total Parking Spaces 3
Building
Lot Description Central Location, Cul-de-sac, Curb & Gutter, Easy Access
Building Description Frame Wood,Insulation All,Stucco, Main Level Entry with Lower Level(s)
Faces South
Foundation Poured Concrete
Sewer Sewer Connected
Water Municipal
Additional Building Potential
Structure Type Frame Wood,Insulation All,Stucco
Others
Tax ID 001-618-792
Ownership Freehold
Acceptable Financing Purchaser To Finance
Listing Terms Purchaser To Finance
Pets Description Aquariums, Birds, Caged Mammals, Cats, Dogs
Read Less
Want to know what your home might be worth? Contact us for a FREE valuation!

Our team is ready to help you sell your home for the highest possible price ASAP
Bought with Engel & Volkers Vancouver Island






