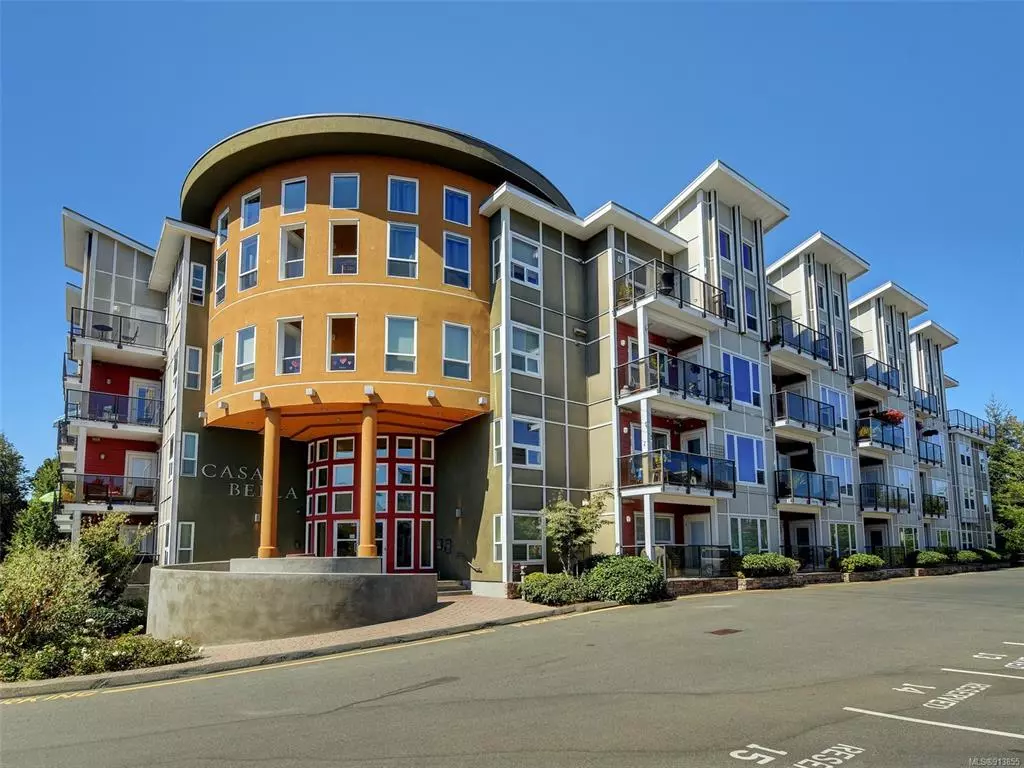$515,000
$523,000
1.5%For more information regarding the value of a property, please contact us for a free consultation.
866 Brock Ave #214 Langford, BC V9B 0H2
2 Beds
2 Baths
778 SqFt
Key Details
Sold Price $515,000
Property Type Condo
Sub Type Condo Apartment
Listing Status Sold
Purchase Type For Sale
Square Footage 778 sqft
Price per Sqft $661
Subdivision Casa Bella
MLS Listing ID 913855
Sold Date 11/30/22
Style Condo
Bedrooms 2
HOA Fees $430/mo
Rental Info Unrestricted
Year Built 2009
Annual Tax Amount $1,674
Tax Year 2022
Lot Size 871 Sqft
Acres 0.02
Property Description
Lovely open plan 2 bedroom 2 bathroom suite located in a quiet pocket of Langford, yet close to all the amenities. This building is a unique fusion of urban & rural living. Take a stroll through the landscaped gardens leading down to a cool creek with walking paths around it & a wooden bridge. The well equipped gym is set in the middle of this extraordinary, peaceful oasis and there is another large rec. room. All this just a 5 minute walk to Goldstream Ave; close to shopping, parks, schools, library & more. The suite features a high end kitchen with S/S appliances, quartz countertops, an eating bar, a dining area and a living room with a cozy fireplace. Large master bedroom with walk through closets leading to the full 4 piece ensuite bathroom. Second bedroom has an extra storage closet. All rooms feature extra large windows and there is a great balcony perfect for BBQ’s. Insuite laundry. Secure underground parking and storage locker. Rentals allowed. Pets welcome including large dogs
Location
State BC
County Capital Regional District
Area La Langford Proper
Direction East
Rooms
Main Level Bedrooms 2
Kitchen 1
Interior
Interior Features Ceiling Fan(s), Closet Organizer, Storage
Heating Baseboard, Electric
Cooling None
Flooring Carpet, Laminate, Tile
Fireplaces Number 1
Fireplaces Type Electric, Living Room
Fireplace 1
Window Features Blinds,Screens,Vinyl Frames
Appliance Dishwasher, F/S/W/D, Microwave
Laundry In Unit
Exterior
Exterior Feature Balcony/Patio, Sprinkler System
Amenities Available Elevator(s), Fitness Centre, Recreation Facilities, Recreation Room
Roof Type Asphalt Shingle,Metal
Handicap Access Ground Level Main Floor, No Step Entrance, Primary Bedroom on Main, Wheelchair Friendly
Parking Type Attached, Guest, Underground
Total Parking Spaces 1
Building
Lot Description Irregular Lot, Level, Private, Serviced
Building Description Cement Fibre,Frame Wood,Insulation: Ceiling,Insulation: Walls,Stone, Condo
Faces East
Story 4
Foundation Poured Concrete
Sewer Sewer To Lot
Water Municipal
Architectural Style Art Deco
Structure Type Cement Fibre,Frame Wood,Insulation: Ceiling,Insulation: Walls,Stone
Others
HOA Fee Include Caretaker,Garbage Removal,Insurance,Maintenance Grounds,Property Management,Water
Tax ID 027-881-555
Ownership Freehold/Strata
Acceptable Financing Purchaser To Finance
Listing Terms Purchaser To Finance
Pets Description Aquariums, Birds, Caged Mammals, Cats, Dogs
Read Less
Want to know what your home might be worth? Contact us for a FREE valuation!

Our team is ready to help you sell your home for the highest possible price ASAP
Bought with RE/MAX Camosun






