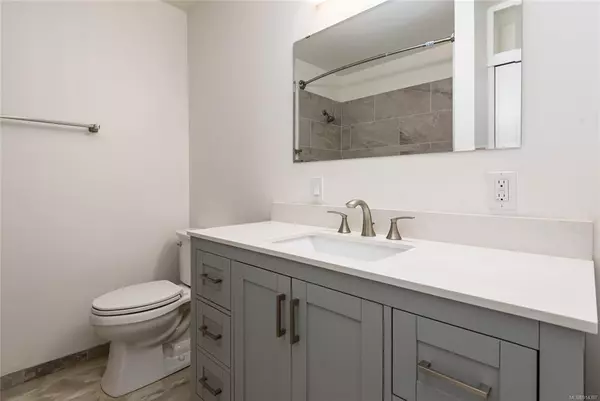$562,500
$579,900
3.0%For more information regarding the value of a property, please contact us for a free consultation.
1586 Dogwood Ave Comox, BC V9M 2X8
3 Beds
1 Bath
1,164 SqFt
Key Details
Sold Price $562,500
Property Type Multi-Family
Sub Type Half Duplex
Listing Status Sold
Purchase Type For Sale
Square Footage 1,164 sqft
Price per Sqft $483
Subdivision Not Run As A Strata
MLS Listing ID 914387
Sold Date 11/30/22
Style Rancher
Bedrooms 3
Rental Info Unrestricted
Year Built 1965
Annual Tax Amount $3,182
Tax Year 2022
Property Description
This 3 bdrm home in Central Comox has been totally updated, with upgrades that includes new hardi siding and paint, windows, trim and doors, new vinyl flooring, and a covered sunroom entrance leading into the open floor plan Living room and eating nook. The kitchen has been totally replaced, with new ceiling fan, counters, tile backsplash, cabinets and counters, double sink, stainless appliances and new light fixtures. The new bathroom includes custom tile shower, deep soaker tub with new hardware, and all 3 bdrms have windows and closets. The laundry room and mechanical room boasts a newer washer/ dryer, hot water tank, and the new gas furnace will be installed in the coming weeks. Opening onto the covered carport, there is a covered storage area for bikes and other valuables, to keep them dry in winter. The yard is large and expansive, with a Southern exposure, and a great location within walking distance to all levels of schools, parks, downtown Comox and all amenities.
Location
State BC
County Comox, Town Of
Area Cv Comox (Town Of)
Zoning R1.1
Direction Southeast
Rooms
Other Rooms Storage Shed
Basement Crawl Space
Main Level Bedrooms 3
Kitchen 1
Interior
Interior Features Ceiling Fan(s), Dining/Living Combo, Eating Area
Heating Forced Air, Natural Gas
Cooling None
Flooring Mixed
Window Features Vinyl Frames
Appliance Dishwasher, F/S/W/D, Microwave
Laundry In House
Exterior
Exterior Feature Low Maintenance Yard
Carport Spaces 1
Utilities Available Cable Available, Electricity To Lot
Roof Type Asphalt Torch On
Handicap Access Accessible Entrance
Parking Type Carport
Total Parking Spaces 3
Building
Lot Description Central Location, Easy Access, Near Golf Course, Recreation Nearby, Shopping Nearby
Building Description Cement Fibre,Frame Wood,Insulation: Ceiling,Insulation: Walls, Rancher
Faces Southeast
Foundation Block
Sewer Sewer Connected
Water Municipal
Architectural Style Contemporary
Additional Building None
Structure Type Cement Fibre,Frame Wood,Insulation: Ceiling,Insulation: Walls
Others
Restrictions Unknown
Tax ID 000-719-277
Ownership Freehold/Strata
Pets Description Aquariums, Birds, Caged Mammals, Cats, Dogs
Read Less
Want to know what your home might be worth? Contact us for a FREE valuation!

Our team is ready to help you sell your home for the highest possible price ASAP
Bought with RE/MAX Ocean Pacific Realty (CX)






