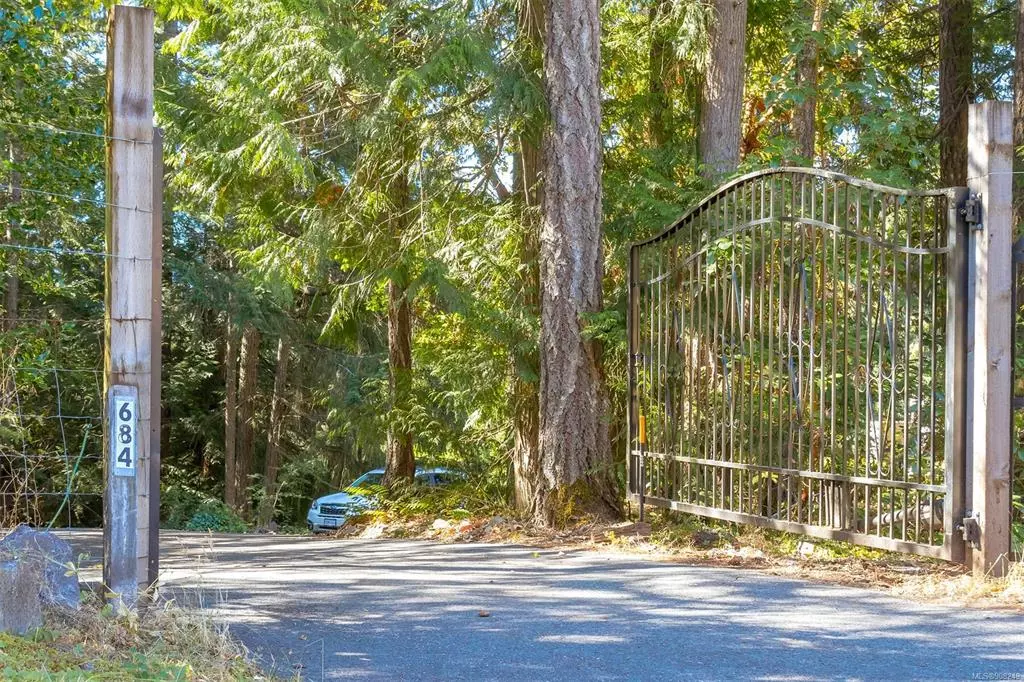$1,000,001
$1,095,000
8.7%For more information regarding the value of a property, please contact us for a free consultation.
684 Meredith Rd Mill Bay, BC V0R 2P3
4 Beds
4 Baths
2,785 SqFt
Key Details
Sold Price $1,000,001
Property Type Single Family Home
Sub Type Single Family Detached
Listing Status Sold
Purchase Type For Sale
Square Footage 2,785 sqft
Price per Sqft $359
MLS Listing ID 908249
Sold Date 11/29/22
Style Rancher
Bedrooms 4
Rental Info Unrestricted
Year Built 1981
Annual Tax Amount $3,636
Tax Year 2022
Lot Size 1.000 Acres
Acres 1.0
Property Description
Mill Bay rancher on Meredith Road, suitable for family, retirees, or both. This one acre property with ocean & mountain views, has one level living with a 3 bedroom 3 bathroom home plus an attached in-law suite with another bathroom, kitchen, and bachelor style bedroom. Outdoors, there is lots of room for gardening with many established fruit trees and raised vegetable gardens. The expansive patio is great for entertaining, with plenty of parking at this home. The unique solar design takes advantage of the heat from the winter sun while the cantilevered roof minimizes heat in the summer keeping your energy costs low. Large picture windows showcase the brilliant views from each of the bedrooms and living areas. This neighbourhood is private & extremely quiet yet close to the marina, parks, shopping and transit. This home has been well taken care of and quick possession is possible.
Lot dimensions from BC Assessment, room measurements from VI Standard. Buyer to verify if important.
Location
State BC
County Cowichan Valley Regional District
Area Ml Mill Bay
Zoning RR-3
Direction South
Rooms
Other Rooms Storage Shed
Basement None
Main Level Bedrooms 4
Kitchen 2
Interior
Interior Features Ceiling Fan(s), Dining Room, Dining/Living Combo, Eating Area, Storage
Heating Baseboard, Electric, Heat Pump, Wood
Cooling Air Conditioning
Flooring Hardwood, Laminate, Mixed, Vinyl
Fireplaces Number 1
Fireplaces Type Wood Stove
Fireplace 1
Window Features Blinds,Insulated Windows,Window Coverings
Appliance Dishwasher, F/S/W/D, Oven/Range Electric, Refrigerator
Laundry In House
Exterior
Exterior Feature Balcony/Patio, Fenced, Fencing: Full, Garden, Wheelchair Access
Utilities Available Cable Available, Electricity To Lot, Garbage, Natural Gas Available, Phone To Lot, Recycling
View Y/N 1
View Mountain(s)
Roof Type Membrane
Handicap Access Accessible Entrance, Ground Level Main Floor, No Step Entrance, Primary Bedroom on Main, Wheelchair Friendly
Parking Type Driveway, RV Access/Parking
Total Parking Spaces 6
Building
Lot Description Acreage, Easy Access, Landscaped, Marina Nearby, Park Setting, Private, Rural Setting, Serviced, Shopping Nearby, Southern Exposure, Square Lot
Building Description Insulation: Ceiling,Insulation: Walls,Stucco,Other, Rancher
Faces South
Foundation Slab
Sewer Septic System
Water Other
Architectural Style Contemporary
Additional Building Exists
Structure Type Insulation: Ceiling,Insulation: Walls,Stucco,Other
Others
Restrictions Building Scheme
Tax ID 001-178-318
Ownership Freehold
Acceptable Financing Must Be Paid Off
Listing Terms Must Be Paid Off
Pets Description Aquariums, Birds, Caged Mammals, Cats, Dogs
Read Less
Want to know what your home might be worth? Contact us for a FREE valuation!

Our team is ready to help you sell your home for the highest possible price ASAP
Bought with RE/MAX Camosun






