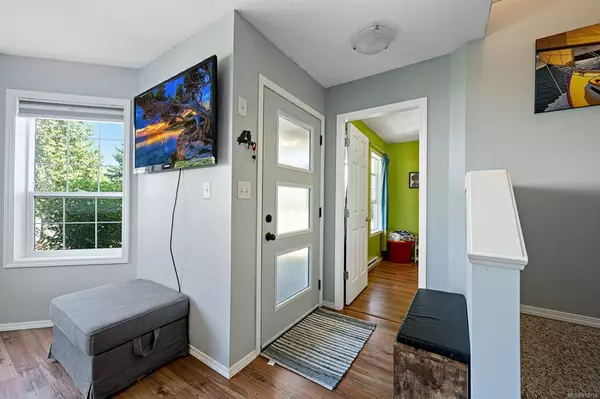$785,000
$799,900
1.9%For more information regarding the value of a property, please contact us for a free consultation.
1315 Coast View Dr Comox, BC V9M 3S7
3 Beds
2 Baths
1,636 SqFt
Key Details
Sold Price $785,000
Property Type Single Family Home
Sub Type Single Family Detached
Listing Status Sold
Purchase Type For Sale
Square Footage 1,636 sqft
Price per Sqft $479
MLS Listing ID 912955
Sold Date 11/24/22
Style Main Level Entry with Lower/Upper Lvl(s)
Bedrooms 3
Rental Info Unrestricted
Year Built 2005
Annual Tax Amount $3,057
Tax Year 2021
Lot Size 8,276 Sqft
Acres 0.19
Property Description
Is a 'Family Friendly Safe Neighborhood' top of your list when looking for a home? Look no further! Move in ready- this 2005 built home has everything you need for your family. Traffic calmed cul-de-sac, park across the street, a fully fenced backyard and amazing schools just around the corner. Downstairs of this 1636 sqft home has a den for playroom/office, 2 piece powder room, open kitchen (with double oven range) and eating area with sliders to your gazebo on back patio. Upstairs 2 bedrooms with ample closet spaces, 4 piece large bathroom and a primary bedroom with walk-in closet. Your double car garage comes with extra storage in the attic space, ,and there is room for your RV or boat. Don't miss seeing this home in this amazing neighborhood!
Location
State BC
County Comox, Town Of
Area Cv Comox (Town Of)
Zoning R1.1
Direction Northeast
Rooms
Other Rooms Gazebo
Basement None
Kitchen 1
Interior
Interior Features Ceiling Fan(s), Eating Area
Heating Baseboard
Cooling None
Flooring Vinyl
Window Features Insulated Windows,Vinyl Frames
Appliance Dishwasher, F/S/W/D
Laundry In House
Exterior
Exterior Feature Balcony/Patio, Fencing: Full, Playground
Garage Spaces 2.0
Utilities Available Cable To Lot, Electricity To Lot, Garbage, Natural Gas Available, Phone To Lot, Recycling, Underground Utilities
Roof Type Asphalt Shingle
Handicap Access Accessible Entrance, Ground Level Main Floor, No Step Entrance
Parking Type Driveway, Garage Double, On Street
Total Parking Spaces 6
Building
Lot Description Central Location, Cul-de-sac, Easy Access, Family-Oriented Neighbourhood, Level, Marina Nearby, Near Golf Course, Recreation Nearby, Shopping Nearby
Building Description Vinyl Siding, Main Level Entry with Lower/Upper Lvl(s)
Faces Northeast
Foundation Slab
Sewer Sewer Connected
Water Municipal
Additional Building None
Structure Type Vinyl Siding
Others
Restrictions Building Scheme,Easement/Right of Way
Tax ID 026-031-868
Ownership Freehold
Acceptable Financing Agreement for Sale
Listing Terms Agreement for Sale
Pets Description Aquariums, Birds, Caged Mammals, Cats, Dogs
Read Less
Want to know what your home might be worth? Contact us for a FREE valuation!

Our team is ready to help you sell your home for the highest possible price ASAP
Bought with Engel & Volkers Vancouver Island North






