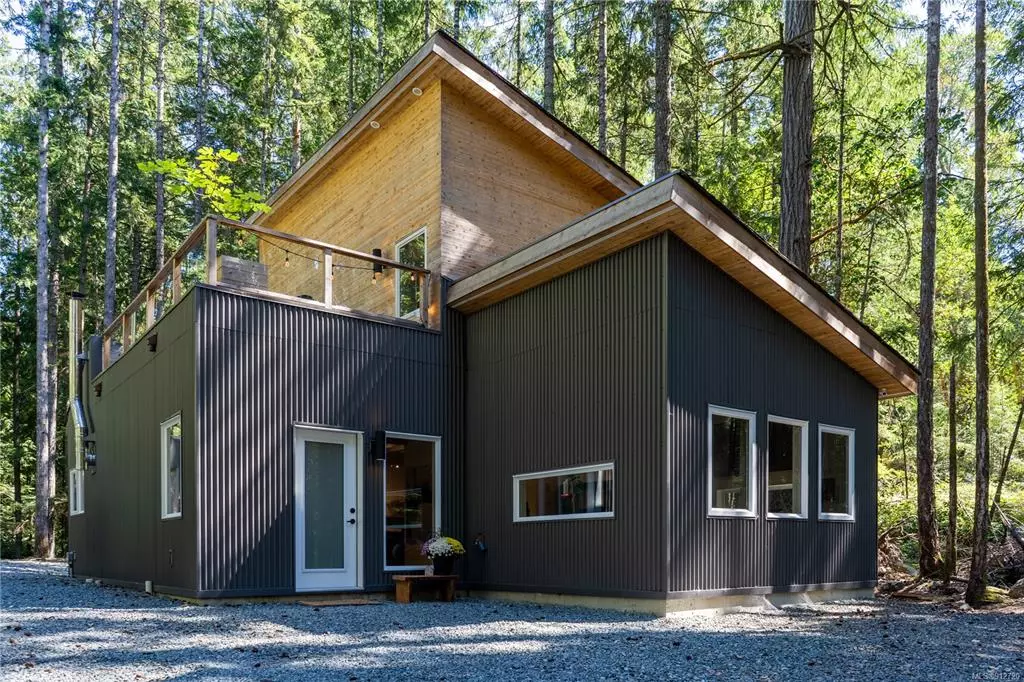$914,000
$899,000
1.7%For more information regarding the value of a property, please contact us for a free consultation.
1905 Wooden Rd Shawnigan Lake, BC V0R 2W1
2 Beds
2 Baths
1,276 SqFt
Key Details
Sold Price $914,000
Property Type Single Family Home
Sub Type Single Family Detached
Listing Status Sold
Purchase Type For Sale
Square Footage 1,276 sqft
Price per Sqft $716
MLS Listing ID 912720
Sold Date 11/25/22
Style Main Level Entry with Upper Level(s)
Bedrooms 2
Rental Info Unrestricted
Year Built 2019
Annual Tax Amount $3,189
Tax Year 2022
Lot Size 0.940 Acres
Acres 0.94
Property Description
Wake among the treetops in this special forest retreat. Why settle for a cookie-cutter development when you can be proud of your unique home? Built in 2019 by Hygge Design, you will love the privacy and practicality of this house, located just a five minute walk to Shawnigan Lake Private school, Black Swan pub/liquor store, and Mason's Beach. The main floor is open concept with a large living area adjoining the modern custom kitchen with locally built cabinetry, quartz counter tops and a hidden pantry. It includes a 3 piece bathroom and 2nd bedroom with polished concrete flooring throughout. Upstairs is a large attractive Primary bedroom with 5 piece en suite and access to the huge rooftop cedar deck overlooking the .94 acre private lot. You will love the comfort and savings provided by the Carrier heat pump but won't be able to resist lighting your Danish made cast iron wood burning stove on cold Winter nights. Under warranty for years to come, don't delay on this great property.
Location
State BC
County Cowichan Valley Regional District
Area Ml Shawnigan
Direction West
Rooms
Basement None
Main Level Bedrooms 1
Kitchen 1
Interior
Heating Baseboard, Heat Pump, Wood, Mixed
Cooling Air Conditioning, HVAC
Flooring Concrete, Laminate, Tile
Fireplaces Number 1
Fireplaces Type Wood Stove
Fireplace 1
Window Features Vinyl Frames
Laundry In House
Exterior
Waterfront Description River
Roof Type Fibreglass Shingle
Total Parking Spaces 4
Building
Lot Description Acreage, No Through Road, Private, Quiet Area, Rural Setting, Wooded Lot
Building Description Frame Wood,Insulation All,Metal Siding,Wood, Main Level Entry with Upper Level(s)
Faces West
Foundation Poured Concrete, Slab
Sewer Septic System
Water Well: Drilled
Additional Building None
Structure Type Frame Wood,Insulation All,Metal Siding,Wood
Others
Tax ID 009-239-928
Ownership Freehold
Pets Description Aquariums, Birds, Caged Mammals, Cats, Dogs
Read Less
Want to know what your home might be worth? Contact us for a FREE valuation!

Our team is ready to help you sell your home for the highest possible price ASAP
Bought with RE/MAX Camosun






