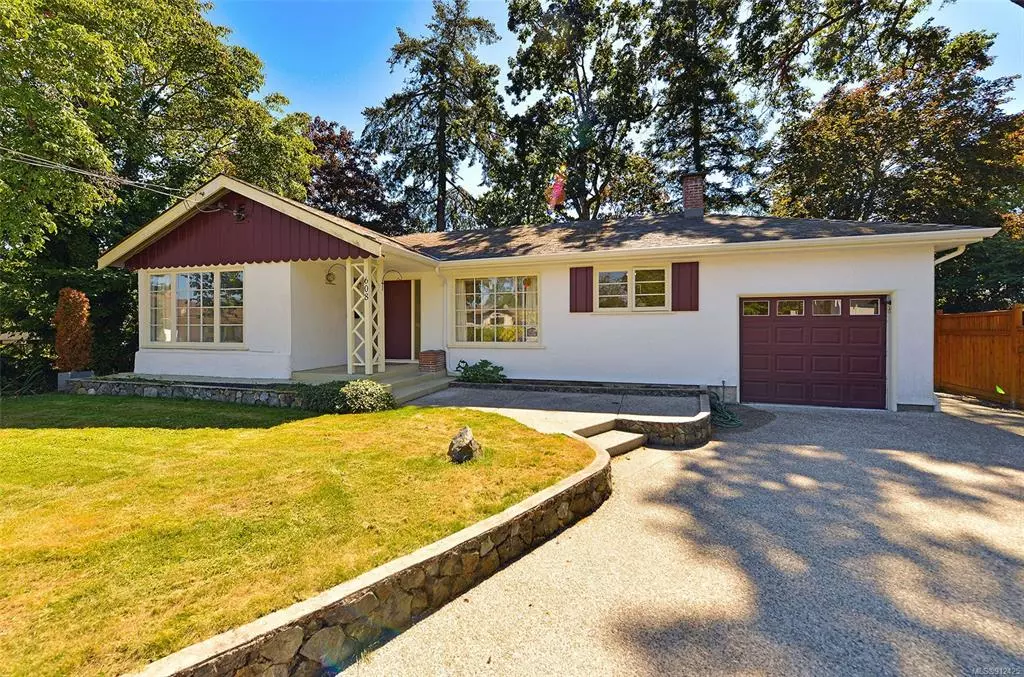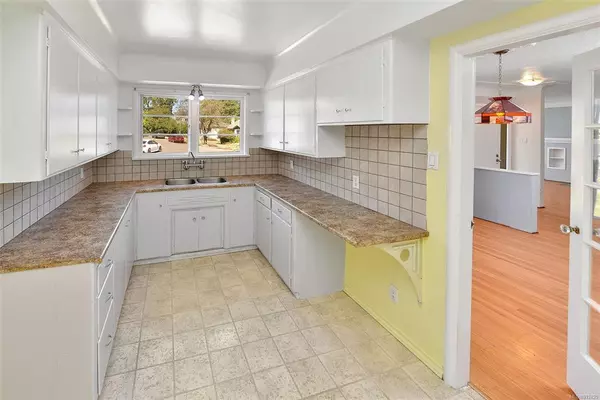$980,000
$999,000
1.9%For more information regarding the value of a property, please contact us for a free consultation.
608 Bryden Crt Esquimalt, BC V9A 4Y5
4 Beds
2 Baths
2,200 SqFt
Key Details
Sold Price $980,000
Property Type Single Family Home
Sub Type Single Family Detached
Listing Status Sold
Purchase Type For Sale
Square Footage 2,200 sqft
Price per Sqft $445
MLS Listing ID 912425
Sold Date 11/24/22
Style Main Level Entry with Lower Level(s)
Bedrooms 4
Rental Info Unrestricted
Year Built 1948
Annual Tax Amount $4,728
Tax Year 2022
Lot Size 7,840 Sqft
Acres 0.18
Property Description
NEW PRICE!! VIRTUAL O/H> HD VIDEO, AERIAL, 3D MATTERPORT, PHOTOS & FLOOR PLAN online! Welcome to 608 Bryden Crt! This aprx 2200sqft 4-5bd 2bth home is nestled on an aprx 7600sqft+ lot & located at the end of a quiet and private cul de sac. The main level has 2bd & 1bth with a generous living area with a cozy gas fireplace & coved ceilings, dining room with beautiful hardwood floors, plus a bonus flex room that can be used as an office/den or 5th bdrm. The lower level is home to a spacious 2bd 1bth in-law suite w/laundry hook ups. This hidden gem has tons of flex potential & has had some recent upgrades including gas FP, some drainage/storm, sewage components, roof & driveway to name a few. This home features a wonderful private yard & is located close to all the great amenities that Esquimalt has to offer, steps to schools, ocean, parks, shopping, golf course, Songhees walkway, transit & DND. Truly an added bonus, this property is zoned for a garden suite! Quick possession possible.
Location
State BC
County Capital Regional District
Area Es Rockheights
Direction South
Rooms
Basement Finished, Full, Walk-Out Access, With Windows
Main Level Bedrooms 2
Kitchen 2
Interior
Interior Features Breakfast Nook, Dining Room
Heating Baseboard, Electric, Natural Gas
Cooling None
Flooring Carpet, Hardwood, Wood
Fireplaces Number 1
Fireplaces Type Gas, Living Room
Fireplace 1
Appliance F/S/W/D
Laundry In House, In Unit
Exterior
Exterior Feature Fenced, Garden, Low Maintenance Yard
Roof Type Fibreglass Shingle
Handicap Access Primary Bedroom on Main
Parking Type Driveway, On Street
Total Parking Spaces 3
Building
Lot Description Central Location, Cul-de-sac, Easy Access, Family-Oriented Neighbourhood, Level, Marina Nearby, Near Golf Course, No Through Road, Park Setting, Quiet Area, Recreation Nearby, Serviced, Shopping Nearby
Building Description Stucco, Main Level Entry with Lower Level(s)
Faces South
Foundation Poured Concrete
Sewer Sewer Connected
Water Municipal
Additional Building Exists
Structure Type Stucco
Others
Tax ID 029-601-983
Ownership Freehold
Pets Description Aquariums, Birds, Caged Mammals, Cats, Dogs
Read Less
Want to know what your home might be worth? Contact us for a FREE valuation!

Our team is ready to help you sell your home for the highest possible price ASAP
Bought with Fair Realty






