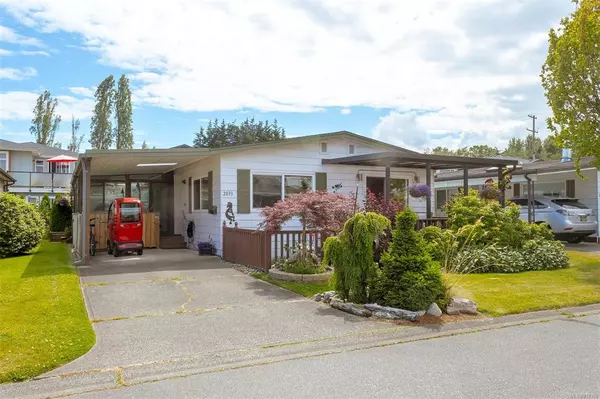$610,000
$599,900
1.7%For more information regarding the value of a property, please contact us for a free consultation.
2033 Sunfield Cres Sidney, BC V8L 4P1
2 Beds
2 Baths
1,320 SqFt
Key Details
Sold Price $610,000
Property Type Manufactured Home
Sub Type Manufactured Home
Listing Status Sold
Purchase Type For Sale
Square Footage 1,320 sqft
Price per Sqft $462
Subdivision Summergate Village
MLS Listing ID 912300
Sold Date 11/18/22
Style Rancher
Bedrooms 2
HOA Fees $210/mo
Rental Info Some Rentals
Year Built 1981
Annual Tax Amount $2,059
Tax Year 2022
Lot Size 3,484 Sqft
Acres 0.08
Property Description
Welcome to the coveted Summergate Vilage, a wonderful adult oriented & pet friendly community in a park like setting! Summergate Village is unique because unlike most parks, here you own your land! Live life to the fullest and enjoy all the fantastic shared amenities including a beautiful Outdoor Pool, Hot Tub, Shuffleboard, Recreation Room, Guest suite, a workshop and a plethora of social activities to take part in, all while keeping the fees extremely low! This home is a MUST SEE with too many upgrades to list! The spacious primary bedroom is air conditioned and features a gorgeous spa like bathroom and the 2nd bedroom is complete with a Murphy bed. Relax in the amazing sunroom with A/C and custom blinds, or get some fresh air on one of your 2 beautiful decks. The patio areas have amazing manicured gardens and plenty of sun for your green thumb and great for your furry friend! This home will not last so BOOK your showing NOW!
Location
State BC
County Capital Regional District
Area Si Sidney South-West
Direction East
Rooms
Basement Crawl Space
Main Level Bedrooms 2
Kitchen 1
Interior
Interior Features Dining/Living Combo, Eating Area, Soaker Tub, Storage
Heating Electric, Forced Air, Heat Pump
Cooling Air Conditioning
Flooring Laminate, Mixed
Window Features Blinds,Vinyl Frames,Window Coverings
Appliance Dishwasher, F/S/W/D
Laundry In House
Exterior
Exterior Feature Balcony/Patio
Carport Spaces 1
Amenities Available Clubhouse, Common Area, Guest Suite, Pool: Outdoor, Private Drive/Road, Recreation Facilities, Recreation Room, Spa/Hot Tub, Street Lighting, Workshop Area
Roof Type Asphalt Shingle
Handicap Access Ground Level Main Floor
Parking Type Driveway, Carport, Guest
Total Parking Spaces 2
Building
Lot Description Adult-Oriented Neighbourhood, Landscaped, Level, Private, Recreation Nearby, Serviced
Building Description Aluminum Siding,Insulation: Ceiling,Insulation: Walls, Rancher
Faces East
Foundation Block
Sewer Sewer Connected, Sewer To Lot
Water Municipal
Structure Type Aluminum Siding,Insulation: Ceiling,Insulation: Walls
Others
HOA Fee Include Garbage Removal,Insurance,Maintenance Grounds,Property Management,Recycling,Sewer,Water
Tax ID 000-187-810
Ownership Freehold/Strata
Pets Description Birds, Cats, Dogs
Read Less
Want to know what your home might be worth? Contact us for a FREE valuation!

Our team is ready to help you sell your home for the highest possible price ASAP
Bought with RE/MAX Camosun






