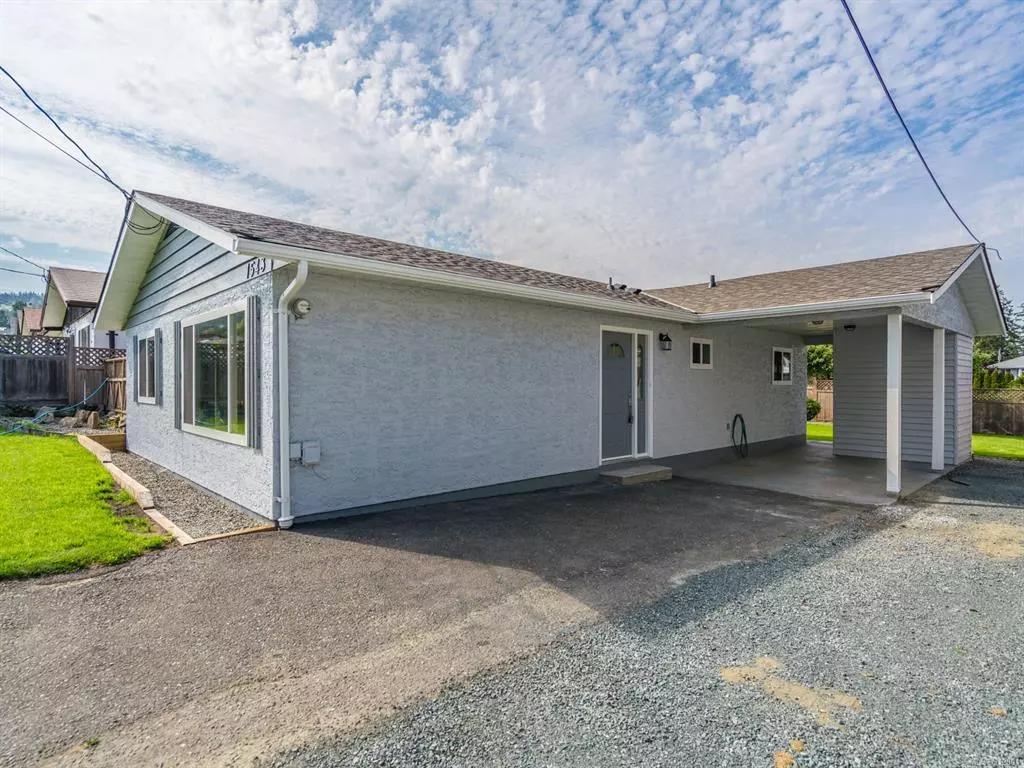$650,000
$659,900
1.5%For more information regarding the value of a property, please contact us for a free consultation.
1543 Robert St Crofton, BC V0R 1R0
3 Beds
1 Bath
1,140 SqFt
Key Details
Sold Price $650,000
Property Type Single Family Home
Sub Type Single Family Detached
Listing Status Sold
Purchase Type For Sale
Square Footage 1,140 sqft
Price per Sqft $570
MLS Listing ID 912001
Sold Date 10/06/22
Style Rancher
Bedrooms 3
Rental Info Unrestricted
Year Built 1979
Annual Tax Amount $3,652
Tax Year 2022
Lot Size 4,791 Sqft
Acres 0.11
Property Description
Renovated inside and out. 1140 Sq Ft 3 bedroom Rancher in the sea side community of Crofton. Months of painstaking effort has brought this unique home back to life. Ocean glimpses from picturesque fenced in back yard. One block from Crofton board walk and the Osborne Bay beach park. Brand new fiber glass shingles, new paint , new gutters, and beautifully landscaped front and back yard with outside concrete patio and garden area. Inside features new paint, new trim, new vinyl plank flooring throughout. New doors . Brand new kitchen with new stainless steel appliances. New washer and dryer. Renovated 4 pc bath. Home is gas ready. wall mounted forced air heaters through out. HRV System. Move in ready.
Location
State BC
County North Cowichan, Municipality Of
Area Du Crofton
Zoning Residential
Direction South
Rooms
Other Rooms Storage Shed
Basement None
Main Level Bedrooms 3
Kitchen 1
Interior
Interior Features Dining/Living Combo
Heating Forced Air, Heat Recovery
Cooling None
Appliance Dishwasher, F/S/W/D, Microwave
Laundry In House
Exterior
Exterior Feature Fencing: Full
Carport Spaces 1
Utilities Available Electricity To Lot
Roof Type Fibreglass Shingle
Handicap Access Ground Level Main Floor
Parking Type Carport
Total Parking Spaces 2
Building
Lot Description Central Location, Landscaped, Level, Quiet Area, Rectangular Lot, Southern Exposure
Building Description Frame Wood,Stucco, Rancher
Faces South
Foundation Slab
Sewer Sewer Connected
Water Municipal
Architectural Style Contemporary
Additional Building None
Structure Type Frame Wood,Stucco
Others
Tax ID 003-418-871
Ownership Freehold
Acceptable Financing Clear Title
Listing Terms Clear Title
Pets Description Aquariums, Birds, Caged Mammals, Cats, Dogs
Read Less
Want to know what your home might be worth? Contact us for a FREE valuation!

Our team is ready to help you sell your home for the highest possible price ASAP
Bought with Pemberton Holmes - Westshore






